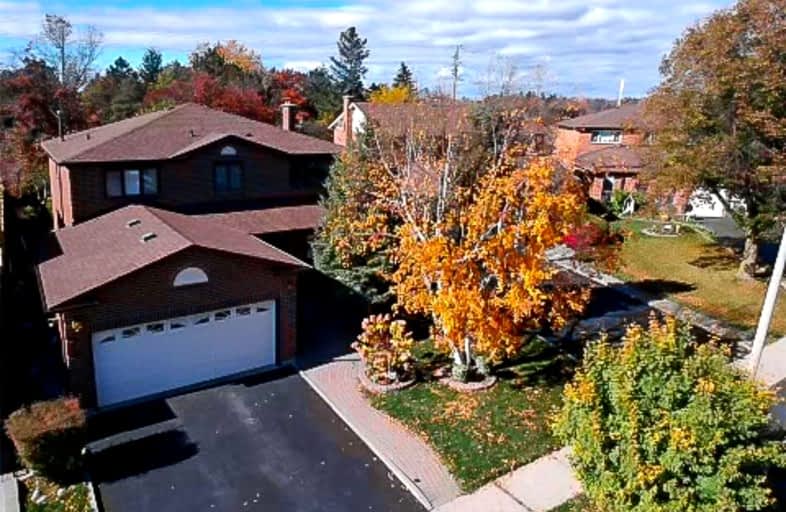Car-Dependent
- Almost all errands require a car.
Some Transit
- Most errands require a car.
Somewhat Bikeable
- Most errands require a car.

St John Bosco Catholic Elementary School
Elementary: CatholicSt Gabriel the Archangel Catholic Elementary School
Elementary: CatholicSt Margaret Mary Catholic Elementary School
Elementary: CatholicPine Grove Public School
Elementary: PublicBlue Willow Public School
Elementary: PublicImmaculate Conception Catholic Elementary School
Elementary: CatholicSt Luke Catholic Learning Centre
Secondary: CatholicWoodbridge College
Secondary: PublicHoly Cross Catholic Academy High School
Secondary: CatholicFather Bressani Catholic High School
Secondary: CatholicSt Jean de Brebeuf Catholic High School
Secondary: CatholicEmily Carr Secondary School
Secondary: Public-
Goodfellas
4411 Hwy 7, Woodbridge, ON L4L 5W6 1.91km -
Classic Cafe & Lounge
200 Marycroft Ave, Unit 5, Vaughan, ON L4L 5X4 1.94km -
Forty 40 Resto Lounge
4040 Highway 7, Vaughan, ON L4L 8Z2 2.09km
-
McDonald's
4535 Highway 7, Woodbridge, ON L4L 1S6 1.92km -
Country Style
4235 Highway 7 W, Woodbridge, ON L4L 1A6 2.06km -
Northwest Kitchenware & Gifts
Market Lane Shopping Centre, 140 Woodbridge Avenue ,Suite FN2, Vaughan, ON L4L 2S6 2.18km
-
Womens Fitness Clubs of Canada
207-1 Promenade Circle, Unit 207, Thornhill, ON L4J 4P8 9.93km -
Orangetheory Fitness
196 McEwan Road E, Unit 13, Bolton, ON L7E 4E5 12.63km -
HouseFit Toronto Personal Training Studio Inc.
250 Sheppard Avenue W, North York, ON M2N 1N3 13.17km
-
Roma Pharmacy
110 Ansley Grove Road, Woodbridge, ON L4L 3R1 0.98km -
Pine Valley Pharmacy
7700 Pine Valley Drive, Woodbridge, ON L4L 2X4 1.99km -
Shoppers Drug Mart
4000 Highway 7, Woodbridge, ON L4L 1A6 2.11km
-
Oca Nera
8348 Islington Avenue, Woodbridge, ON L4L 1W8 0.83km -
Botticelli Ristorante
Monte Carlo Inn, 705 Applewood Crescent, Woodbridge, ON L4L 5J8 1.19km -
Ital Vera Pizza
270 Chancellor Dr, Woodbridge, ON L4L 7M1 1.42km
-
Market Lane Shopping Centre
140 Woodbridge Avenue, Woodbridge, ON L4L 4K9 2.19km -
Vaughan Mills
1 Bass Pro Mills Drive, Vaughan, ON L4K 5W4 4.08km -
Shoppers World Albion Information
1530 Albion Road, Etobicoke, ON M9V 1B4 6.71km
-
Cataldi Fresh Market
140 Woodbridge Ave, Market Lane Shopping Center, Woodbridge, ON L4L 4K9 2.13km -
Fortino's
3940 Highway 7, Vaughan, ON L4L 1A6 2.2km -
Nations Fresh Food
7600 Weston Road, Vaughan, ON L4L 6C6 2.63km
-
LCBO
7850 Weston Road, Building C5, Woodbridge, ON L4L 9N8 2.51km -
LCBO
8260 Highway 27, York Regional Municipality, ON L4H 0R9 4.18km -
LCBO
3631 Major Mackenzie Drive, Vaughan, ON L4L 1A7 5.09km
-
Enercare
261 Trowers Rd, Woodbridge, ON L4L 5Z8 2.2km -
Petro Canada
3680 Langstaff Road, Vaughan, ON L4L 9R4 2.21km -
Active Green Ross
3899 Highway 7, Vaughan, ON L4L 1T1 2.23km
-
Cineplex Cinemas Vaughan
3555 Highway 7, Vaughan, ON L4L 9H4 3.02km -
Albion Cinema I & II
1530 Albion Road, Etobicoke, ON M9V 1B4 6.71km -
Imagine Cinemas
500 Rexdale Boulevard, Toronto, ON M9W 6K5 9.1km
-
Ansley Grove Library
350 Ansley Grove Rd, Woodbridge, ON L4L 5C9 1.18km -
Woodbridge Library
150 Woodbridge Avenue, Woodbridge, ON L4L 2S7 2.2km -
Pierre Berton Resource Library
4921 Rutherford Road, Woodbridge, ON L4L 1A6 2.44km
-
Humber River Regional Hospital
2111 Finch Avenue W, North York, ON M3N 1N1 6.48km -
William Osler Health Centre
Etobicoke General Hospital, 101 Humber College Boulevard, Toronto, ON M9V 1R8 8.09km -
Ansley Grove Medical Centre
110 Ansley Grove Road, Unit 9, Woodbridge, ON L4L 3R1 0.98km
-
Boyd Conservation Area
8739 Islington Ave, Vaughan ON L4L 0J5 1.3km -
Chatfield District Park
100 Lawford Rd, Woodbridge ON L4H 0Z5 5.26km -
Jack Pine Park
61 Petticoat Rd, Vaughan ON 8.62km
-
CIBC
8535 Hwy 27 (Langstaff Rd & Hwy 27), Woodbridge ON L4L 1A7 4.02km -
TD Bank Financial Group
3255 Rutherford Rd, Vaughan ON L4K 5Y5 4.19km -
TD Bank Financial Group
4999 Steeles Ave W (at Weston Rd.), North York ON M9L 1R4 4.19km
- 3 bath
- 4 bed
- 3000 sqft
96 Wigwoss Drive South, Vaughan, Ontario • L4L 1P8 • East Woodbridge
- 4 bath
- 4 bed
- 2000 sqft
32 Irish Moss Court, Vaughan, Ontario • L4L 3W8 • East Woodbridge
- 4 bath
- 4 bed
- 3000 sqft
266 Clover Leaf Street, Vaughan, Ontario • L4L 5J1 • East Woodbridge
- 5 bath
- 4 bed
- 2500 sqft
54 Brandy Crescent, Vaughan, Ontario • L4L 3C7 • East Woodbridge
- 4 bath
- 4 bed
- 2500 sqft
36 Hurricane Avenue, Vaughan, Ontario • L4L 1V4 • West Woodbridge
- 4 bath
- 4 bed
- 2500 sqft
37 Father Ermanno Crescent, Vaughan, Ontario • L4L 7L6 • East Woodbridge














