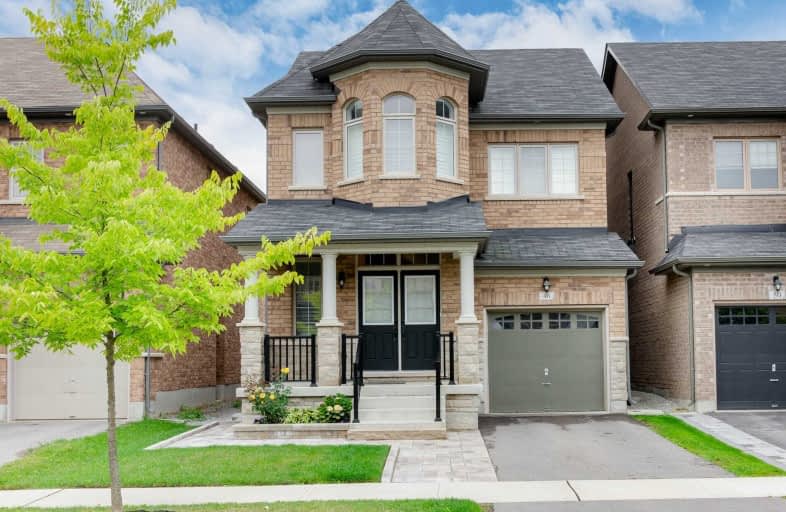Sold on Oct 15, 2019
Note: Property is not currently for sale or for rent.

-
Type: Detached
-
Style: 2-Storey
-
Size: 1500 sqft
-
Lot Size: 30.18 x 114.17 Feet
-
Age: No Data
-
Taxes: $4,636 per year
-
Days on Site: 33 Days
-
Added: Oct 16, 2019 (1 month on market)
-
Updated:
-
Last Checked: 3 months ago
-
MLS®#: N4575877
-
Listed By: Re/max premier inc., brokerage
Fully Detached Home With Premium Lot With Large Stone Patio In Desirable Kleinburg Hill.This Jewel Boasts $$$ In Upgrades! 9' Ceil., Hardwood Floors Throughout, Dark Stained Staircase W/Iron Pickets, Upgraded Kitchen Cabinets W/Ss Appliances, Island W/Breakfast Bar, Formal Dining (Living), Large Master W/4-Pc En-Suite, Upper Level Laundry, Massive Stone Patio & Fenced Yard, Steps To Schools, Parks, Shopping, Restaurants Etc.Quick Access To 427 & 407
Extras
All Light Fixtures, All Window Coverings, Ss Fridge, Ss Stove, Ss D/W, B-I Microwave, Washer & Dryer, Garage Door Opener & Remote, C/A, Central Vac, Massive Stone Patio, Fully Fenced Backyard.
Property Details
Facts for 46 Dunedin Drive, Vaughan
Status
Days on Market: 33
Last Status: Sold
Sold Date: Oct 15, 2019
Closed Date: Feb 03, 2020
Expiry Date: Dec 31, 2019
Sold Price: $915,000
Unavailable Date: Oct 15, 2019
Input Date: Sep 12, 2019
Prior LSC: Listing with no contract changes
Property
Status: Sale
Property Type: Detached
Style: 2-Storey
Size (sq ft): 1500
Area: Vaughan
Community: Kleinburg
Availability Date: 60-120/Tba
Inside
Bedrooms: 3
Bathrooms: 3
Kitchens: 1
Rooms: 7
Den/Family Room: Yes
Air Conditioning: Central Air
Fireplace: Yes
Laundry Level: Upper
Central Vacuum: Y
Washrooms: 3
Building
Basement: Full
Basement 2: Unfinished
Heat Type: Forced Air
Heat Source: Gas
Exterior: Brick
Water Supply: Municipal
Special Designation: Unknown
Parking
Driveway: Private
Garage Spaces: 1
Garage Type: Built-In
Covered Parking Spaces: 2
Total Parking Spaces: 3
Fees
Tax Year: 2019
Tax Legal Description: Lot 185 Plan 65M4373
Taxes: $4,636
Highlights
Feature: Fenced Yard
Feature: Place Of Worship
Feature: Public Transit
Feature: School
Feature: School Bus Route
Land
Cross Street: Hwy 27/Major Mack
Municipality District: Vaughan
Fronting On: West
Pool: None
Sewer: Sewers
Lot Depth: 114.17 Feet
Lot Frontage: 30.18 Feet
Lot Irregularities: Premium Deep Lot
Zoning: Residential
Rooms
Room details for 46 Dunedin Drive, Vaughan
| Type | Dimensions | Description |
|---|---|---|
| Living Ground | 3.36 x 3.95 | Hardwood Floor, Open Concept, Window |
| Family Ground | 3.61 x 5.21 | Hardwood Floor, Fireplace, Open Concept |
| Kitchen Ground | 3.09 x 5.81 | Granite Counter, Stainless Steel Appl, Backsplash |
| Breakfast 2nd | 3.09 x 5.81 | Centre Island, Breakfast Bar, W/O To Patio |
| Master 2nd | 3.50 x 5.06 | Hardwood Floor, 4 Pc Ensuite, W/I Closet |
| 2nd Br 2nd | 3.60 x 4.00 | Hardwood Floor, Closet, Window |
| 3rd Br 2nd | 3.00 x 3.03 | Hardwood Floor, Closet, Window |
| Laundry 2nd | 1.69 x 2.50 | Ceramic Floor |
| XXXXXXXX | XXX XX, XXXX |
XXXX XXX XXXX |
$XXX,XXX |
| XXX XX, XXXX |
XXXXXX XXX XXXX |
$XXX,XXX | |
| XXXXXXXX | XXX XX, XXXX |
XXXX XXX XXXX |
$XXX,XXX |
| XXX XX, XXXX |
XXXXXX XXX XXXX |
$XXX,XXX | |
| XXXXXXXX | XXX XX, XXXX |
XXXXXXX XXX XXXX |
|
| XXX XX, XXXX |
XXXXXX XXX XXXX |
$XXX,XXX |
| XXXXXXXX XXXX | XXX XX, XXXX | $915,000 XXX XXXX |
| XXXXXXXX XXXXXX | XXX XX, XXXX | $938,000 XXX XXXX |
| XXXXXXXX XXXX | XXX XX, XXXX | $860,000 XXX XXXX |
| XXXXXXXX XXXXXX | XXX XX, XXXX | $899,000 XXX XXXX |
| XXXXXXXX XXXXXXX | XXX XX, XXXX | XXX XXXX |
| XXXXXXXX XXXXXX | XXX XX, XXXX | $928,800 XXX XXXX |

Pope Francis Catholic Elementary School
Elementary: CatholicÉcole élémentaire La Fontaine
Elementary: PublicLorna Jackson Public School
Elementary: PublicElder's Mills Public School
Elementary: PublicKleinburg Public School
Elementary: PublicSt Stephen Catholic Elementary School
Elementary: CatholicWoodbridge College
Secondary: PublicTommy Douglas Secondary School
Secondary: PublicHoly Cross Catholic Academy High School
Secondary: CatholicCardinal Ambrozic Catholic Secondary School
Secondary: CatholicEmily Carr Secondary School
Secondary: PublicCastlebrooke SS Secondary School
Secondary: Public

