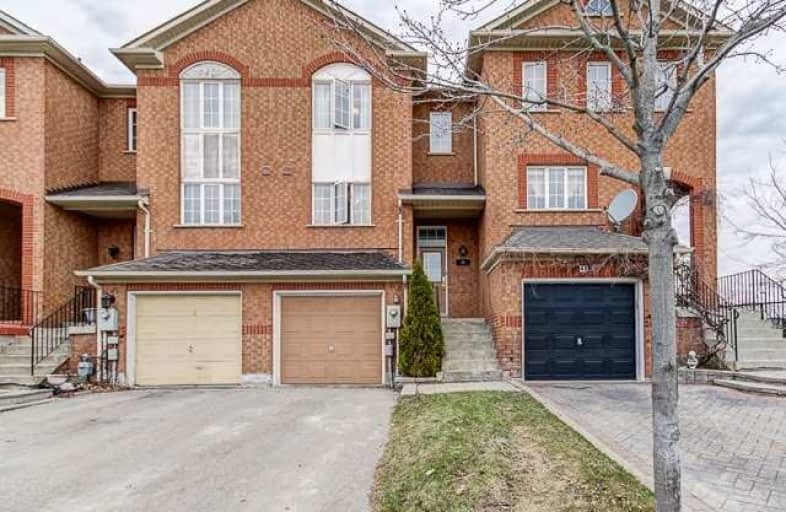Note: Property is not currently for sale or for rent.

-
Type: Att/Row/Twnhouse
-
Style: 2-Storey
-
Lot Size: 18.07 x 98.7 Feet
-
Age: No Data
-
Taxes: $3,360 per year
-
Days on Site: 6 Days
-
Added: Sep 07, 2019 (6 days on market)
-
Updated:
-
Last Checked: 3 months ago
-
MLS®#: N4109205
-
Listed By: Forest hill real estate inc., brokerage
Welcome To This Sunkissed And Updated Townhouse In The Heart Of Maple! Walking Distance To Many Amenities, Close To Go-Train, Highway 400, Vaughan Mills Mall, Wonderland, Schools, Public Transportation And Lots More! This Home Features A Spacious Living/Dining Area, Eat-In Kitchen, 3 Bedrooms, 2 Bathrooms, Finished Walk Out Basement All Updated And Loads Storage!
Extras
Incl: Fridge, Stove, Dishwasher, Washer And Dryer, Gdo, All Elf's, All Window Coverings. ****Roof Will Be Replaced When Weather Permits****
Property Details
Facts for 46 Lucena Crescent, Vaughan
Status
Days on Market: 6
Last Status: Sold
Sold Date: May 03, 2018
Closed Date: Jul 27, 2018
Expiry Date: Sep 03, 2018
Sold Price: $700,000
Unavailable Date: May 03, 2018
Input Date: Apr 27, 2018
Property
Status: Sale
Property Type: Att/Row/Twnhouse
Style: 2-Storey
Area: Vaughan
Community: Maple
Availability Date: 30/60/90 Days
Inside
Bedrooms: 3
Bathrooms: 2
Kitchens: 1
Rooms: 6
Den/Family Room: Yes
Air Conditioning: Central Air
Fireplace: No
Central Vacuum: Y
Washrooms: 2
Building
Basement: Fin W/O
Heat Type: Forced Air
Heat Source: Gas
Exterior: Brick
Water Supply: Municipal
Special Designation: Unknown
Parking
Driveway: Private
Garage Spaces: 1
Garage Type: Built-In
Covered Parking Spaces: 2
Total Parking Spaces: 3
Fees
Tax Year: 2017
Tax Legal Description: Pt Blk2, Pl65M3063 Pt15, 65R23335
Taxes: $3,360
Highlights
Feature: Fenced Yard
Feature: Library
Feature: Park
Feature: Rec Centre
Feature: School
Land
Cross Street: Jane & Rutherford
Municipality District: Vaughan
Fronting On: North
Pool: None
Sewer: Sewers
Lot Depth: 98.7 Feet
Lot Frontage: 18.07 Feet
Additional Media
- Virtual Tour: https://ppvt.ca/46lucena
Rooms
Room details for 46 Lucena Crescent, Vaughan
| Type | Dimensions | Description |
|---|---|---|
| Kitchen Main | 3.18 x 2.38 | Tile Floor, Eat-In Kitchen, Stainless Steel Appl |
| Living Main | 5.18 x 4.08 | Hardwood Floor, Combined W/Dining, Window |
| Dining Main | 5.18 x 4.08 | Hardwood Floor, Combined W/Living, Window |
| Master 2nd | 3.01 x 3.37 | Laminate, W/I Closet, Window |
| 2nd Br 2nd | 2.65 x 2.72 | Laminate, Closet, Window |
| 3rd Br 2nd | 2.45 x 3.43 | Laminate, Closet, Window |
| Family Bsmt | - | Laminate, W/O To Yard |
| XXXXXXXX | XXX XX, XXXX |
XXXX XXX XXXX |
$XXX,XXX |
| XXX XX, XXXX |
XXXXXX XXX XXXX |
$XXX,XXX | |
| XXXXXXXX | XXX XX, XXXX |
XXXXXXX XXX XXXX |
|
| XXX XX, XXXX |
XXXXXX XXX XXXX |
$XXX,XXX |
| XXXXXXXX XXXX | XXX XX, XXXX | $700,000 XXX XXXX |
| XXXXXXXX XXXXXX | XXX XX, XXXX | $709,000 XXX XXXX |
| XXXXXXXX XXXXXXX | XXX XX, XXXX | XXX XXXX |
| XXXXXXXX XXXXXX | XXX XX, XXXX | $715,000 XXX XXXX |

Joseph A Gibson Public School
Elementary: PublicÉÉC Le-Petit-Prince
Elementary: CatholicMichael Cranny Elementary School
Elementary: PublicMaple Creek Public School
Elementary: PublicJulliard Public School
Elementary: PublicBlessed Trinity Catholic Elementary School
Elementary: CatholicSt Luke Catholic Learning Centre
Secondary: CatholicTommy Douglas Secondary School
Secondary: PublicFather Bressani Catholic High School
Secondary: CatholicMaple High School
Secondary: PublicSt Joan of Arc Catholic High School
Secondary: CatholicSt Jean de Brebeuf Catholic High School
Secondary: Catholic

