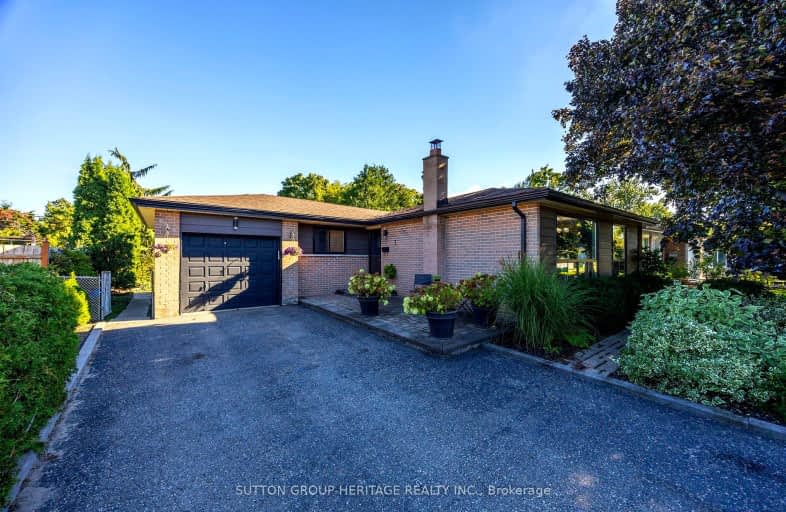Very Walkable
- Most errands can be accomplished on foot.
82
/100
Good Transit
- Some errands can be accomplished by public transportation.
60
/100
Bikeable
- Some errands can be accomplished on bike.
66
/100

Hanover Public School
Elementary: Public
1.39 km
Birchbank Public School
Elementary: Public
1.23 km
Aloma Crescent Public School
Elementary: Public
1.16 km
St John Fisher Separate School
Elementary: Catholic
0.55 km
Balmoral Drive Senior Public School
Elementary: Public
0.51 km
Clark Boulevard Public School
Elementary: Public
0.61 km
Judith Nyman Secondary School
Secondary: Public
2.77 km
Holy Name of Mary Secondary School
Secondary: Catholic
2.73 km
Chinguacousy Secondary School
Secondary: Public
3.23 km
Bramalea Secondary School
Secondary: Public
1.11 km
North Park Secondary School
Secondary: Public
2.70 km
St Thomas Aquinas Secondary School
Secondary: Catholic
3.33 km
-
Chinguacousy Park
Central Park Dr (at Queen St. E), Brampton ON L6S 6G7 1.82km -
Fairwind Park
181 Eglinton Ave W, Mississauga ON L5R 0E9 12.62km -
Wincott Park
Wincott Dr, Toronto ON 13.56km
-
Scotiabank
10645 Bramalea Rd (Sandalwood), Brampton ON L6R 3P4 6.21km -
CIBC
7205 Goreway Dr (at Westwood Mall), Mississauga ON L4T 2T9 6.63km -
TD Bank Financial Group
6575 Airport Rd (Airport & Orlando), Mississauga ON L4V 1E5 7.23km














