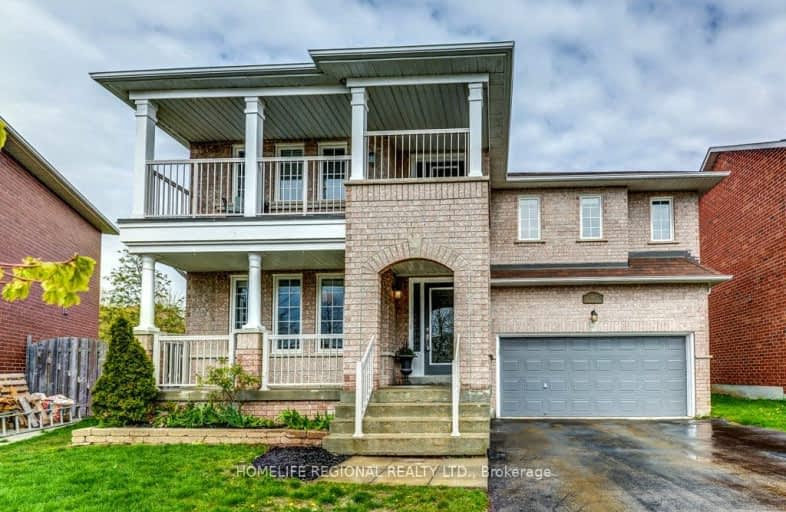Car-Dependent
- Most errands require a car.
49
/100
Some Transit
- Most errands require a car.
40
/100
Somewhat Bikeable
- Most errands require a car.
44
/100

ÉÉC Le-Petit-Prince
Elementary: Catholic
1.93 km
St David Catholic Elementary School
Elementary: Catholic
1.16 km
Michael Cranny Elementary School
Elementary: Public
1.49 km
Divine Mercy Catholic Elementary School
Elementary: Catholic
1.23 km
Mackenzie Glen Public School
Elementary: Public
0.50 km
Holy Jubilee Catholic Elementary School
Elementary: Catholic
0.33 km
St Luke Catholic Learning Centre
Secondary: Catholic
6.23 km
Tommy Douglas Secondary School
Secondary: Public
4.21 km
Maple High School
Secondary: Public
3.13 km
St Joan of Arc Catholic High School
Secondary: Catholic
0.80 km
Stephen Lewis Secondary School
Secondary: Public
5.35 km
St Jean de Brebeuf Catholic High School
Secondary: Catholic
4.51 km
-
Mill Pond Park
262 Mill St (at Trench St), Richmond Hill ON 6.06km -
Richvale Athletic Park
Ave Rd, Richmond Hill ON 6.59km -
Rosedale North Park
350 Atkinson Ave, Vaughan ON 8.62km
-
CIBC
9641 Jane St (Major Mackenzie), Vaughan ON L6A 4G5 2.85km -
CIBC
9950 Dufferin St (at Major MacKenzie Dr. W.), Maple ON L6A 4K5 3.14km -
Scotiabank
9930 Dufferin St, Vaughan ON L6A 4K5 3.21km



