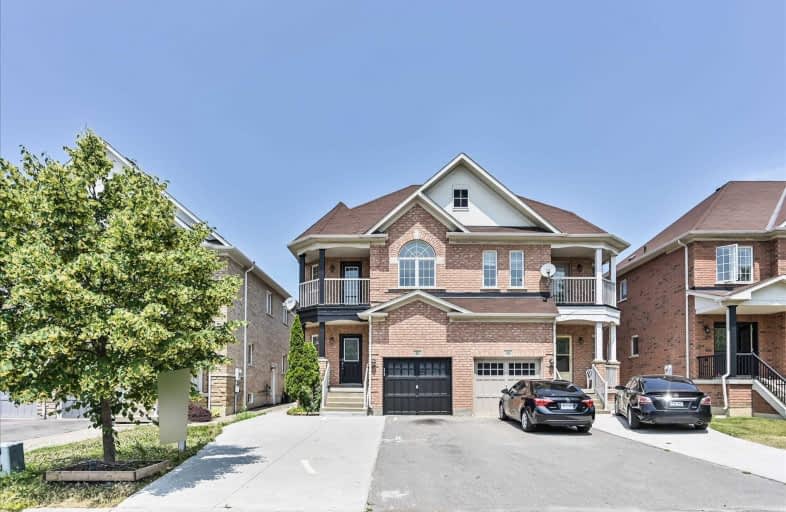Sold on Jul 25, 2019
Note: Property is not currently for sale or for rent.

-
Type: Semi-Detached
-
Style: 2-Storey
-
Size: 1500 sqft
-
Lot Size: 25.1 x 104.99 Feet
-
Age: 6-15 years
-
Taxes: $3,900 per year
-
Days on Site: 14 Days
-
Added: Sep 07, 2019 (2 weeks on market)
-
Updated:
-
Last Checked: 3 months ago
-
MLS®#: N4515273
-
Listed By: Re/max gold realty inc., brokerage
Beautifully Rare 4 Bedroom Semi With A Completely Professionally Finished Basement Apartment .Including Upgraded Hardwood Floors Throughout,Huge Master Bedroom,Newly Painted Situated On A Quiet Street Desired Area In Popular Vellore Village & Mins Away From Hwy 400, The New Vaughan Hospital, Schools ,Canada's Wonderland Huge Driveway With No Sidewalk, Interlock Walkway The Vaughan Metropolitan Subway.
Extras
Huge Driveway With No Sidewalk, Interlock Walkway & A Fully Fenced Rear Yard. Includes 2 Fridge, 2 Stove, Dishwasher, Washer Dryer, All Elf's, Wall Window Coverings.
Property Details
Facts for 46 Ozner Crescent, Vaughan
Status
Days on Market: 14
Last Status: Sold
Sold Date: Jul 25, 2019
Closed Date: Aug 30, 2019
Expiry Date: Oct 11, 2019
Sold Price: $845,000
Unavailable Date: Jul 25, 2019
Input Date: Jul 11, 2019
Property
Status: Sale
Property Type: Semi-Detached
Style: 2-Storey
Size (sq ft): 1500
Age: 6-15
Area: Vaughan
Community: Vellore Village
Availability Date: 30/60/90
Inside
Bedrooms: 4
Bedrooms Plus: 1
Bathrooms: 4
Kitchens: 1
Kitchens Plus: 1
Rooms: 7
Den/Family Room: No
Air Conditioning: Central Air
Fireplace: No
Laundry Level: Main
Central Vacuum: N
Washrooms: 4
Utilities
Electricity: Yes
Gas: Yes
Cable: Yes
Telephone: Yes
Building
Basement: Apartment
Basement 2: Finished
Heat Type: Forced Air
Heat Source: Gas
Exterior: Brick
Elevator: N
UFFI: No
Water Supply: Municipal
Special Designation: Unknown
Parking
Driveway: Available
Garage Spaces: 1
Garage Type: Attached
Covered Parking Spaces: 2
Total Parking Spaces: 3
Fees
Tax Year: 2018
Tax Legal Description: 65M3898 Pt Lot 138 Rp
Taxes: $3,900
Land
Cross Street: Weston/Major Mackenz
Municipality District: Vaughan
Fronting On: South
Pool: None
Sewer: Sewers
Lot Depth: 104.99 Feet
Lot Frontage: 25.1 Feet
Additional Media
- Virtual Tour: https://studiogtavtour.ca/46-Ozner-Crescent/idx
Open House
Open House Date: 2019-07-27
Open House Start: 02:00:00
Open House Finished: 04:00:00
Open House Date: 2019-07-28
Open House Start: 02:00:00
Open House Finished: 04:00:00
| XXXXXXXX | XXX XX, XXXX |
XXXX XXX XXXX |
$XXX,XXX |
| XXX XX, XXXX |
XXXXXX XXX XXXX |
$XXX,XXX | |
| XXXXXXXX | XXX XX, XXXX |
XXXX XXX XXXX |
$XXX,XXX |
| XXX XX, XXXX |
XXXXXX XXX XXXX |
$XXX,XXX | |
| XXXXXXXX | XXX XX, XXXX |
XXXXXXX XXX XXXX |
|
| XXX XX, XXXX |
XXXXXX XXX XXXX |
$XXX,XXX |
| XXXXXXXX XXXX | XXX XX, XXXX | $845,000 XXX XXXX |
| XXXXXXXX XXXXXX | XXX XX, XXXX | $845,000 XXX XXXX |
| XXXXXXXX XXXX | XXX XX, XXXX | $760,000 XXX XXXX |
| XXXXXXXX XXXXXX | XXX XX, XXXX | $749,000 XXX XXXX |
| XXXXXXXX XXXXXXX | XXX XX, XXXX | XXX XXXX |
| XXXXXXXX XXXXXX | XXX XX, XXXX | $849,000 XXX XXXX |

Guardian Angels
Elementary: CatholicSt James Catholic Elementary School
Elementary: CatholicTeston Village Public School
Elementary: PublicDiscovery Public School
Elementary: PublicGlenn Gould Public School
Elementary: PublicSt Mary of the Angels Catholic Elementary School
Elementary: CatholicSt Luke Catholic Learning Centre
Secondary: CatholicTommy Douglas Secondary School
Secondary: PublicMaple High School
Secondary: PublicSt Joan of Arc Catholic High School
Secondary: CatholicSt Jean de Brebeuf Catholic High School
Secondary: CatholicEmily Carr Secondary School
Secondary: Public

