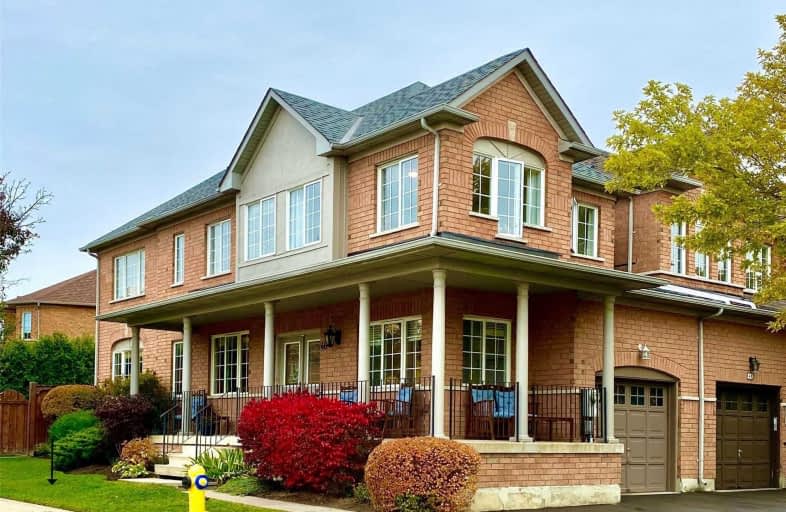Sold on Oct 26, 2020
Note: Property is not currently for sale or for rent.

-
Type: Att/Row/Twnhouse
-
Style: 2-Storey
-
Size: 1500 sqft
-
Lot Size: 24.74 x 103.55 Feet
-
Age: 16-30 years
-
Taxes: $4,045 per year
-
Days on Site: 5 Days
-
Added: Oct 21, 2020 (5 days on market)
-
Updated:
-
Last Checked: 2 months ago
-
MLS®#: N4962004
-
Listed By: Real estate homeward, brokerage
Perfect For First Time Home Buyers! This Bright Corner Detached Townhome Is Only Linked By Its Garage. Located On A Highly Sought-After Street In A Great Neighbourhood This Home Features A Wraparound Veranda, Large Backyard W/ New Deck, Finished Basement W/ Loads Of Storage, 3 Spacious Bedrooms All W/ Hardwood & W/I Closets. The Master Ensuite Has A Soaker Tub & A Separate Shower. Minutes To Transit, Hwy400, Hwy27 Schools, Parks, Restaurants, Shopping & More!
Extras
Stainless Steel: Fridge, Gas Stove, Dishwasher, Washer/Dryer, & Bsmt Fridge. All Electrical Light Fixtures And All Window Coverings. Backyard Deck (2020), Basement (2017), Roof (2016), Driveway Fits 3 Cars Plus One Car Garage With Storage.
Property Details
Facts for 46 Ronan Crescent, Vaughan
Status
Days on Market: 5
Last Status: Sold
Sold Date: Oct 26, 2020
Closed Date: Jan 22, 2021
Expiry Date: Jan 31, 2021
Sold Price: $891,500
Unavailable Date: Oct 26, 2020
Input Date: Oct 21, 2020
Prior LSC: Listing with no contract changes
Property
Status: Sale
Property Type: Att/Row/Twnhouse
Style: 2-Storey
Size (sq ft): 1500
Age: 16-30
Area: Vaughan
Community: Sonoma Heights
Availability Date: 45-90 Flex
Inside
Bedrooms: 3
Bathrooms: 3
Kitchens: 1
Rooms: 10
Den/Family Room: No
Air Conditioning: Central Air
Fireplace: No
Laundry Level: Main
Central Vacuum: Y
Washrooms: 3
Utilities
Electricity: Yes
Gas: Yes
Cable: Yes
Telephone: Yes
Building
Basement: Finished
Basement 2: Full
Heat Type: Forced Air
Heat Source: Gas
Exterior: Brick
Water Supply: Municipal
Special Designation: Unknown
Parking
Driveway: Private
Garage Spaces: 1
Garage Type: Built-In
Covered Parking Spaces: 3
Total Parking Spaces: 4
Fees
Tax Year: 2020
Tax Legal Description: Plan 65M3413 Pt Blk 123 Rs65R23201 Part 1
Taxes: $4,045
Highlights
Feature: Fenced Yard
Feature: Library
Feature: Park
Feature: Place Of Worship
Feature: Public Transit
Feature: School
Land
Cross Street: Islington/Rutherford
Municipality District: Vaughan
Fronting On: North
Parcel Number: 033250409
Pool: None
Sewer: Sewers
Lot Depth: 103.55 Feet
Lot Frontage: 24.74 Feet
Lot Irregularities: 87.01 X 24.74 X 15.20
Additional Media
- Virtual Tour: https://vimeo.com/470294703
Rooms
Room details for 46 Ronan Crescent, Vaughan
| Type | Dimensions | Description |
|---|---|---|
| Dining Main | 3.09 x 4.84 | Parquet Floor, Pot Lights, Large Window |
| Living Main | 2.97 x 4.69 | Parquet Floor, Open Concept, Large Window |
| Kitchen Main | 2.30 x 2.79 | Tile Floor, Breakfast Bar, Stainless Steel Appl |
| Breakfast Main | 2.30 x 2.80 | Tile Floor, W/O To Yard, Pot Lights |
| Powder Rm Main | 1.60 x 1.77 | Tile Floor, 2 Pc Bath |
| Laundry Main | 2.02 x 2.77 | Tile Floor, Access To Garage, Laundry Sink |
| Master 2nd | 3.37 x 5.66 | Hardwood Floor, W/I Closet, Large Window |
| Bathroom 2nd | 1.96 x 3.54 | Tile Floor, 4 Pc Ensuite, Separate Shower |
| 2nd Br 2nd | 2.77 x 4.33 | Hardwood Floor, W/I Closet, Vaulted Ceiling |
| 3rd Br 2nd | 2.70 x 4.19 | Hardwood Floor, W/I Closet, Large Window |
| Bathroom 2nd | 1.60 x 3.13 | Tile Floor, 4 Pc Bath, Large Window |
| Family Bsmt | 5.09 x 7.90 | Laminate, Pot Lights, Finished |

| XXXXXXXX | XXX XX, XXXX |
XXXX XXX XXXX |
$XXX,XXX |
| XXX XX, XXXX |
XXXXXX XXX XXXX |
$XXX,XXX |
| XXXXXXXX XXXX | XXX XX, XXXX | $891,500 XXX XXXX |
| XXXXXXXX XXXXXX | XXX XX, XXXX | $849,900 XXX XXXX |

Lorna Jackson Public School
Elementary: PublicOur Lady of Fatima Catholic Elementary School
Elementary: CatholicElder's Mills Public School
Elementary: PublicSt Andrew Catholic Elementary School
Elementary: CatholicSt Padre Pio Catholic Elementary School
Elementary: CatholicSt Stephen Catholic Elementary School
Elementary: CatholicWoodbridge College
Secondary: PublicTommy Douglas Secondary School
Secondary: PublicHoly Cross Catholic Academy High School
Secondary: CatholicFather Bressani Catholic High School
Secondary: CatholicSt Jean de Brebeuf Catholic High School
Secondary: CatholicEmily Carr Secondary School
Secondary: Public- 3 bath
- 3 bed
33 Piazza Crescent, Vaughan, Ontario • L4H 2C7 • West Woodbridge


