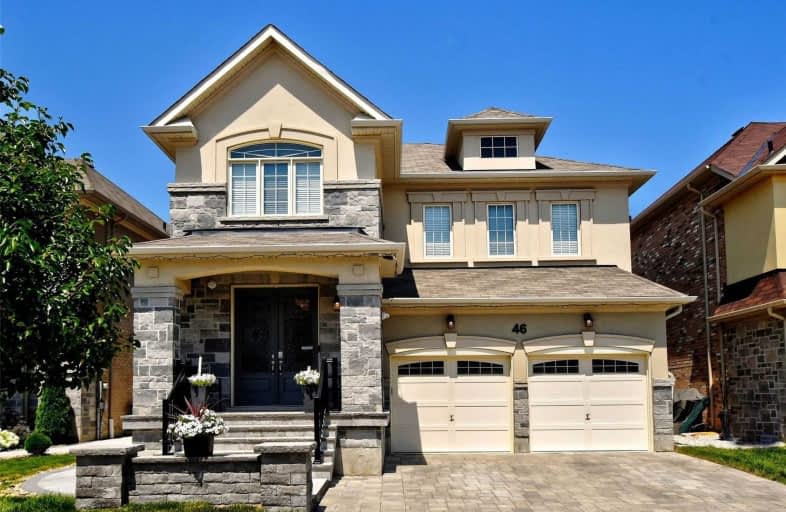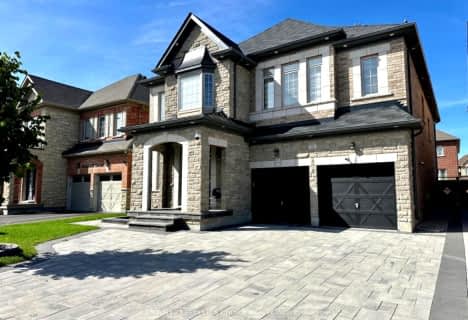
Pope Francis Catholic Elementary School
Elementary: Catholic
0.78 km
École élémentaire La Fontaine
Elementary: Public
2.17 km
Lorna Jackson Public School
Elementary: Public
2.15 km
Elder's Mills Public School
Elementary: Public
2.59 km
Kleinburg Public School
Elementary: Public
2.30 km
St Stephen Catholic Elementary School
Elementary: Catholic
1.87 km
Woodbridge College
Secondary: Public
7.37 km
Tommy Douglas Secondary School
Secondary: Public
6.60 km
Holy Cross Catholic Academy High School
Secondary: Catholic
7.21 km
Cardinal Ambrozic Catholic Secondary School
Secondary: Catholic
5.33 km
Emily Carr Secondary School
Secondary: Public
4.40 km
Castlebrooke SS Secondary School
Secondary: Public
5.42 km




