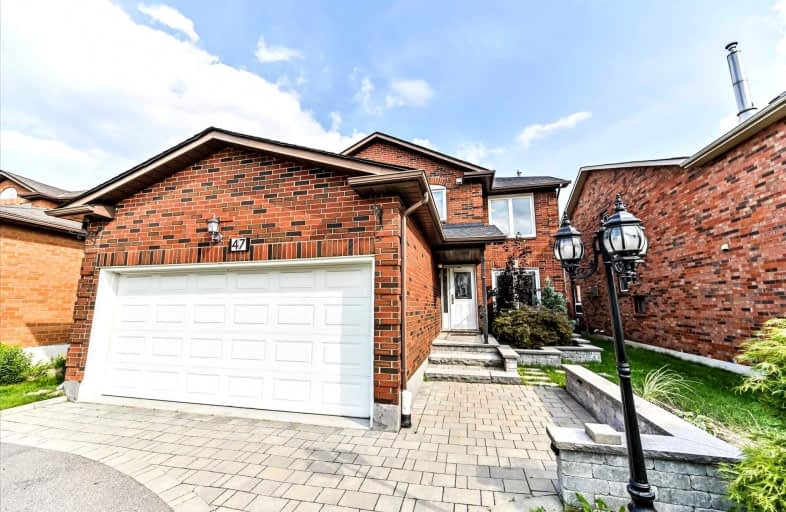Sold on Sep 03, 2021
Note: Property is not currently for sale or for rent.

-
Type: Detached
-
Style: 2-Storey
-
Size: 2000 sqft
-
Lot Size: 38.54 x 114.6 Feet
-
Age: 16-30 years
-
Taxes: $4,896 per year
-
Days on Site: 7 Days
-
Added: Aug 27, 2021 (1 week on market)
-
Updated:
-
Last Checked: 2 months ago
-
MLS®#: N5353143
-
Listed By: Ipro realty ltd., brokerage
Welcome To 47 Dina Road! Located In Prime Vaughan Area, This 4-Bed, 4-Bath Detached Home Is 2100+ Sqf. Of Luxury! Private Double-Car Drive W/ Adtl. 2 Car Garage. Expansive Foyer Opens Into Main Floor W/ Large Den, Formal Dining Rm. & Laundry Rm. Most Of Main Floor Finished W/ Crown Moulding. Stunning Eat-In Kitchen Incl. S/S Appl., Granite Counters, Tumbled Marble Backsplash & Walkout To Large Backyard (38'X125' Lot!). Upgraded Baths Throughout.
Extras
Cozy Family Rm With Gas Fireplace. Upper Level Has 4 Br. The Primary Br. Features Large W/I Closet With 4 Pc. Ensuite Bathroom. Fin. Basement Incl. Led Potlights, 4 Pc. Bath Plus Kitchenette. This 4 Br, 4 Bath Makes For A Great Family Home
Property Details
Facts for 47 Dina Road, Vaughan
Status
Days on Market: 7
Last Status: Sold
Sold Date: Sep 03, 2021
Closed Date: Sep 21, 2021
Expiry Date: Oct 30, 2021
Sold Price: $1,320,900
Unavailable Date: Sep 03, 2021
Input Date: Aug 27, 2021
Prior LSC: Listing with no contract changes
Property
Status: Sale
Property Type: Detached
Style: 2-Storey
Size (sq ft): 2000
Age: 16-30
Area: Vaughan
Community: Maple
Availability Date: 30 Days
Assessment Amount: $736,000
Assessment Year: 2020
Inside
Bedrooms: 4
Bathrooms: 4
Kitchens: 1
Kitchens Plus: 1
Rooms: 9
Den/Family Room: No
Air Conditioning: Central Air
Fireplace: Yes
Laundry Level: Main
Central Vacuum: N
Washrooms: 4
Building
Basement: Finished
Heat Type: Forced Air
Heat Source: Gas
Exterior: Brick
Elevator: N
Water Supply: Municipal
Special Designation: Unknown
Retirement: N
Parking
Driveway: Pvt Double
Garage Spaces: 2
Garage Type: Attached
Covered Parking Spaces: 4
Total Parking Spaces: 6
Fees
Tax Year: 2020
Tax Legal Description: Pcl 24-1 Sec 65M2549 Lt24 Pl65M2549 S/T Lt455433
Taxes: $4,896
Highlights
Feature: Fenced Yard
Feature: Library
Feature: Park
Feature: Public Transit
Feature: School
Land
Cross Street: Keele/Rutherford
Municipality District: Vaughan
Fronting On: North
Pool: None
Sewer: Sewers
Lot Depth: 114.6 Feet
Lot Frontage: 38.54 Feet
Lot Irregularities: Irregular
Additional Media
- Virtual Tour: https://studiogtavtour.ca/47-Dina-Rd/idx
Rooms
Room details for 47 Dina Road, Vaughan
| Type | Dimensions | Description |
|---|---|---|
| Living Main | 3.47 x 5.39 | Hardwood Floor, French Doors, Crown Moulding |
| Dining Main | 3.25 x 2.89 | Hardwood Floor, Formal Rm, Crown Moulding |
| Kitchen Main | 3.61 x 5.39 | Ceramic Floor, Granite Counter, Ceramic Back Splash |
| Den Main | 3.32 x 4.70 | Laminate, Gas Fireplace, Crown Moulding |
| Bathroom Main | - | 2 Pc Bath, Ceramic Floor |
| Master 2nd | 5.61 x 3.33 | Laminate, W/I Closet, 4 Pc Ensuite |
| 2nd Br 2nd | 3.32 x 4.17 | Laminate, Double Closet, Window |
| 3rd Br 2nd | 2.95 x 2.96 | Laminate, Closet, Window |
| 4th Br 2nd | 2.95 x 3.00 | Laminate, Closet, Window |
| Kitchen Bsmt | - | Combined W/Rec, Pot Lights |
| Rec Bsmt | - | Laminate, Pot Lights |
| Bathroom Bsmt | - | 3 Pc Bath |
| XXXXXXXX | XXX XX, XXXX |
XXXX XXX XXXX |
$X,XXX,XXX |
| XXX XX, XXXX |
XXXXXX XXX XXXX |
$X,XXX,XXX | |
| XXXXXXXX | XXX XX, XXXX |
XXXXXXX XXX XXXX |
|
| XXX XX, XXXX |
XXXXXX XXX XXXX |
$XXX,XXX | |
| XXXXXXXX | XXX XX, XXXX |
XXXXXXX XXX XXXX |
|
| XXX XX, XXXX |
XXXXXX XXX XXXX |
$XXX,XXX | |
| XXXXXXXX | XXX XX, XXXX |
XXXXXXX XXX XXXX |
|
| XXX XX, XXXX |
XXXXXX XXX XXXX |
$X,XXX,XXX | |
| XXXXXXXX | XXX XX, XXXX |
XXXXXX XXX XXXX |
$X,XXX |
| XXX XX, XXXX |
XXXXXX XXX XXXX |
$X,XXX | |
| XXXXXXXX | XXX XX, XXXX |
XXXXXXX XXX XXXX |
|
| XXX XX, XXXX |
XXXXXX XXX XXXX |
$X,XXX,XXX | |
| XXXXXXXX | XXX XX, XXXX |
XXXXXXX XXX XXXX |
|
| XXX XX, XXXX |
XXXXXX XXX XXXX |
$X,XXX,XXX |
| XXXXXXXX XXXX | XXX XX, XXXX | $1,320,900 XXX XXXX |
| XXXXXXXX XXXXXX | XXX XX, XXXX | $1,090,900 XXX XXXX |
| XXXXXXXX XXXXXXX | XXX XX, XXXX | XXX XXXX |
| XXXXXXXX XXXXXX | XXX XX, XXXX | $999,900 XXX XXXX |
| XXXXXXXX XXXXXXX | XXX XX, XXXX | XXX XXXX |
| XXXXXXXX XXXXXX | XXX XX, XXXX | $998,888 XXX XXXX |
| XXXXXXXX XXXXXXX | XXX XX, XXXX | XXX XXXX |
| XXXXXXXX XXXXXX | XXX XX, XXXX | $1,047,500 XXX XXXX |
| XXXXXXXX XXXXXX | XXX XX, XXXX | $2,900 XXX XXXX |
| XXXXXXXX XXXXXX | XXX XX, XXXX | $2,900 XXX XXXX |
| XXXXXXXX XXXXXXX | XXX XX, XXXX | XXX XXXX |
| XXXXXXXX XXXXXX | XXX XX, XXXX | $1,069,900 XXX XXXX |
| XXXXXXXX XXXXXXX | XXX XX, XXXX | XXX XXXX |
| XXXXXXXX XXXXXX | XXX XX, XXXX | $1,099,900 XXX XXXX |

ACCESS Elementary
Elementary: PublicJoseph A Gibson Public School
Elementary: PublicFather John Kelly Catholic Elementary School
Elementary: CatholicRoméo Dallaire Public School
Elementary: PublicBlessed Trinity Catholic Elementary School
Elementary: CatholicSt Cecilia Catholic Elementary School
Elementary: CatholicSt Luke Catholic Learning Centre
Secondary: CatholicMaple High School
Secondary: PublicWestmount Collegiate Institute
Secondary: PublicSt Joan of Arc Catholic High School
Secondary: CatholicStephen Lewis Secondary School
Secondary: PublicSt Jean de Brebeuf Catholic High School
Secondary: Catholic- 4 bath
- 4 bed
- 1500 sqft



