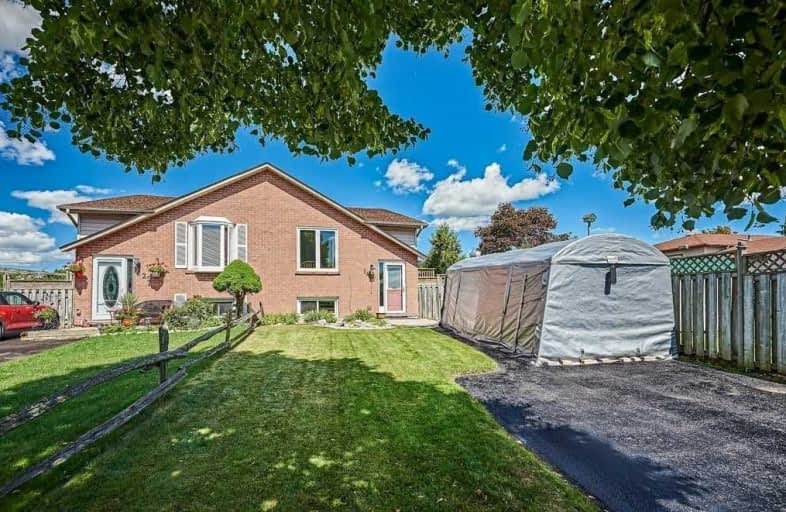
College Hill Public School
Elementary: Public
2.79 km
Monsignor Philip Coffey Catholic School
Elementary: Catholic
1.13 km
ÉÉC Corpus-Christi
Elementary: Catholic
2.93 km
Lakewoods Public School
Elementary: Public
1.90 km
Glen Street Public School
Elementary: Public
2.01 km
Dr C F Cannon Public School
Elementary: Public
1.66 km
DCE - Under 21 Collegiate Institute and Vocational School
Secondary: Public
4.21 km
Durham Alternative Secondary School
Secondary: Public
4.14 km
G L Roberts Collegiate and Vocational Institute
Secondary: Public
1.69 km
Monsignor John Pereyma Catholic Secondary School
Secondary: Catholic
3.24 km
R S Mclaughlin Collegiate and Vocational Institute
Secondary: Public
6.07 km
O'Neill Collegiate and Vocational Institute
Secondary: Public
5.53 km




