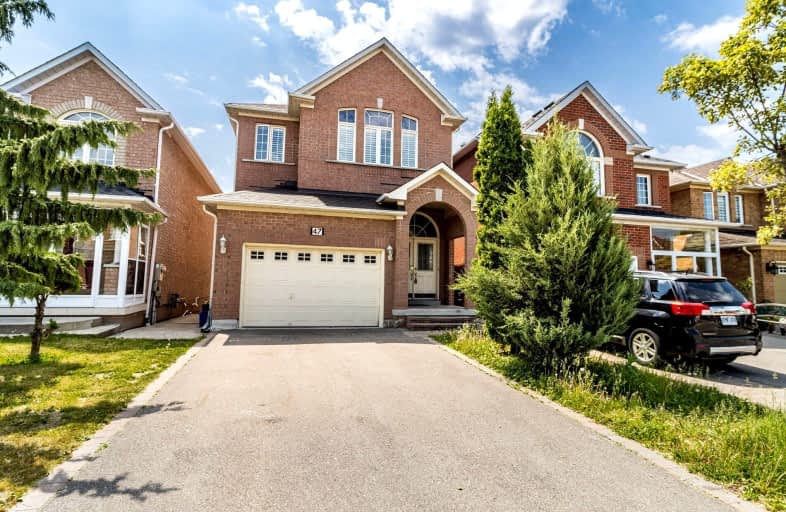Car-Dependent
- Almost all errands require a car.
14
/100
Some Transit
- Most errands require a car.
44
/100
Somewhat Bikeable
- Most errands require a car.
49
/100

Joseph A Gibson Public School
Elementary: Public
1.38 km
ÉÉC Le-Petit-Prince
Elementary: Catholic
1.09 km
Michael Cranny Elementary School
Elementary: Public
1.49 km
Maple Creek Public School
Elementary: Public
0.51 km
Julliard Public School
Elementary: Public
1.10 km
Blessed Trinity Catholic Elementary School
Elementary: Catholic
0.59 km
St Luke Catholic Learning Centre
Secondary: Catholic
3.43 km
Tommy Douglas Secondary School
Secondary: Public
2.88 km
Father Bressani Catholic High School
Secondary: Catholic
5.42 km
Maple High School
Secondary: Public
0.27 km
St Joan of Arc Catholic High School
Secondary: Catholic
2.40 km
St Jean de Brebeuf Catholic High School
Secondary: Catholic
2.34 km
-
Mcnaughton Soccer
ON 2.54km -
G Ross Lord Park
4801 Dufferin St (at Supertest Rd), Toronto ON M3H 5T3 8.9km -
Antibes Park
58 Antibes Dr (at Candle Liteway), Toronto ON M2R 3K5 9.65km
-
CIBC
9641 Jane St (Major Mackenzie), Vaughan ON L6A 4G5 0.24km -
BMO Bank of Montreal
3737 Major MacKenzie Dr (at Weston Rd.), Vaughan ON L4H 0A2 2.27km -
BMO Bank of Montreal
1621 Rutherford Rd, Vaughan ON L4K 0C6 3.78km














