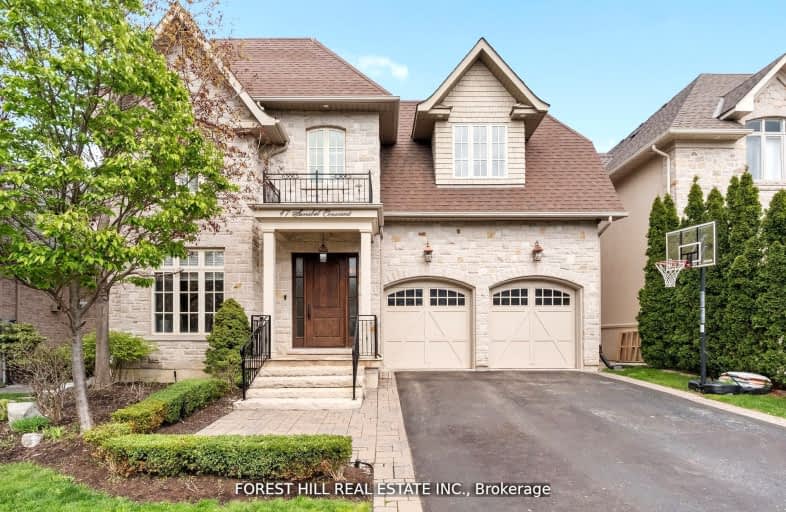Car-Dependent
- Almost all errands require a car.
Some Transit
- Most errands require a car.
Somewhat Bikeable
- Most errands require a car.

Blessed Scalabrini Catholic Elementary School
Elementary: CatholicWestminster Public School
Elementary: PublicThornhill Public School
Elementary: PublicRosedale Heights Public School
Elementary: PublicYorkhill Elementary School
Elementary: PublicVentura Park Public School
Elementary: PublicNewtonbrook Secondary School
Secondary: PublicLangstaff Secondary School
Secondary: PublicThornhill Secondary School
Secondary: PublicVaughan Secondary School
Secondary: PublicWestmount Collegiate Institute
Secondary: PublicSt Elizabeth Catholic High School
Secondary: Catholic-
Bar and Lounge Extaz
7700 Bathurst Street, Thornhill, ON L4J 7Y3 1.3km -
Cafe Chic
263 Bay Thorn Drive, Markham, ON L3T 3V8 1.55km -
UPTWN Lounge
263 Bay Thorn Drive, Thornhill, ON L3T 3V8 1.55km
-
Starbucks
8010 Bathurst Street, Building C, Unit 6, Thornhill, ON L4J 0.86km -
Cafe Chic
263 Bay Thorn Drive, Markham, ON L3T 3V8 1.55km -
Starbucks
7787 Yonge St, Thornhill, ON L3T 7L2 1.59km
-
Shoppers Drug Mart
8000 Bathurst Street, Unit 1, Thornhill, ON L4J 0B8 0.87km -
Disera Pharmacy
11 Disera Drive, Vaughan, ON L4J 1.37km -
Disera Pharmacy
170-11 Disera Drive, Thornhill, ON L4J 0A7 1.4km
-
Domino's Pizza
531 Atkinson Avenue, Thornhill, ON L4J 8L7 0.64km -
DQ / Orange Julius
531 Atkinson Ave, Rosedale Height Plaza Unit 12, Thornhill, ON L4J 8L7 0.65km -
King David Pizza
531 Atkinson Avenue, Thornhill, ON L4J 8L7 0.67km
-
SmartCentres - Thornhill
700 Centre Street, Thornhill, ON L4V 0A7 1.22km -
Promenade Shopping Centre
1 Promenade Circle, Thornhill, ON L4J 4P8 1.72km -
World Shops
7299 Yonge St, Markham, ON L3T 0C5 2.68km
-
Organic Garage
8020 Bathurst Street, Vaughan, ON L4J 0B8 0.94km -
Bulk Barn
720 Centre Street, Unit D1, Thornhill, ON L4J 0A7 1.32km -
Nortown Foods
1 Promenade Circle, Thornhill, ON L4J 7Y3 1.5km
-
LCBO
180 Promenade Cir, Thornhill, ON L4J 0E4 1.5km -
LCBO
8783 Yonge Street, Richmond Hill, ON L4C 6Z1 2.66km -
The Beer Store
8825 Yonge Street, Richmond Hill, ON L4C 6Z1 2.69km
-
Certigard (Petro-Canada)
7738 Yonge Street, Thornhill, ON L4J 1W2 1.57km -
Four Star Automotive Technical Support
7738 Yonge Street, Thornhill, ON L4J 1W2 1.57km -
Husky
7377 Yonge Street, Markham, ON L4J 7Y6 2.24km
-
Imagine Cinemas Promenade
1 Promenade Circle, Lower Level, Thornhill, ON L4J 4P8 1.61km -
SilverCity Richmond Hill
8725 Yonge Street, Richmond Hill, ON L4C 6Z1 2.57km -
Famous Players
8725 Yonge Street, Richmond Hill, ON L4C 6Z1 2.57km
-
Thornhill Village Library
10 Colborne St, Markham, ON L3T 1Z6 1.68km -
Bathurst Clark Resource Library
900 Clark Avenue W, Thornhill, ON L4J 8C1 2.07km -
Vaughan Public Libraries
900 Clark Ave W, Thornhill, ON L4J 8C1 2.07km
-
Shouldice Hospital
7750 Bayview Avenue, Thornhill, ON L3T 4A3 3.1km -
Mackenzie Health
10 Trench Street, Richmond Hill, ON L4C 4Z3 5.53km -
North York General Hospital
4001 Leslie Street, North York, ON M2K 1E1 8.54km
-
Conley Park North
120 Conley St (Conley St & McCabe Cres), Vaughan ON 3.66km -
Lillian Park
Lillian St (Lillian St & Otonabee Ave), North York ON 3.85km -
Bayview Glen Park
Markham ON 4.29km
-
Scotiabank
7681 Yonge St (John Street), Thornhill ON L3T 2C3 1.71km -
TD Bank Financial Group
100 Steeles Ave W (Hilda), Thornhill ON L4J 7Y1 2.96km -
TD Bank Financial Group
8707 Dufferin St (Summeridge Drive), Thornhill ON L4J 0A2 3.02km
- 2 bath
- 4 bed
72 Arnold Avenue, Vaughan, Ontario • L4J 1B3 • Crestwood-Springfarm-Yorkhill
- 5 bath
- 4 bed
- 3500 sqft
99 Birch Avenue, Richmond Hill, Ontario • L4C 6C5 • South Richvale
- 6 bath
- 4 bed
- 5000 sqft
33 Winterport Court, Richmond Hill, Ontario • L4C 9V6 • South Richvale
- 3 bath
- 4 bed
187 Arnold Avenue, Vaughan, Ontario • L4J 1C1 • Crestwood-Springfarm-Yorkhill
- 5 bath
- 4 bed
- 3000 sqft
12 Cedar Forest Court, Markham, Ontario • L3T 2A4 • Royal Orchard
- 3 bath
- 4 bed
- 2000 sqft
21 Yongeview Avenue, Richmond Hill, Ontario • L4C 7A3 • South Richvale














