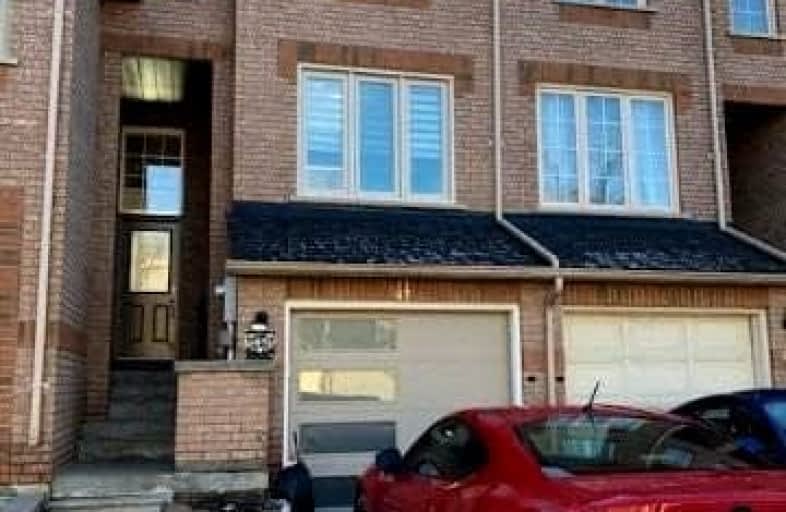Leased on Dec 19, 2021
Note: Property is not currently for sale or for rent.

-
Type: Condo Townhouse
-
Style: 2-Storey
-
Size: 1200 sqft
-
Pets: Restrict
-
Lease Term: No Data
-
Possession: Immediate
-
All Inclusive: N
-
Age: No Data
-
Days on Site: 6 Days
-
Added: Dec 13, 2021 (6 days on market)
-
Updated:
-
Last Checked: 2 hours ago
-
MLS®#: N5454676
-
Listed By: Re/max premier inc., brokerage
This Gorgeous Home Features Lots Of Upgrades. Hardwood Floors, New Bathrooms, Upgraded Kitchen. Quartz Counters. Custom Back Splash. Lots Of Natural Light. Pot Lights And Elegant Light Fixtures. 3 Bedrooms. Main Bedrm With Walk In Closet & 3 Pce Ensuite Bath. Finished Basement For Extra Living Space With Walk Out To Back Yard And Access To Garage. Great Family Friendly Neighborhood. Conveniently Located Close To Parks, Schools, Public Transit & All Amenities
Extras
Stainless Steel Fridge, S/S Stove, Built-In Dishwasher, Microwave, Basement Washer And Dryer. All Existing Window Coverings. All Existing Light Fixtures.
Property Details
Facts for 47 Tania Crescent, Vaughan
Status
Days on Market: 6
Last Status: Leased
Sold Date: Dec 19, 2021
Closed Date: Dec 21, 2021
Expiry Date: Mar 31, 2022
Sold Price: $2,900
Unavailable Date: Dec 19, 2021
Input Date: Dec 13, 2021
Prior LSC: Listing with no contract changes
Property
Status: Lease
Property Type: Condo Townhouse
Style: 2-Storey
Size (sq ft): 1200
Area: Vaughan
Community: Maple
Availability Date: Immediate
Inside
Bedrooms: 3
Bedrooms Plus: 1
Bathrooms: 3
Kitchens: 1
Rooms: 6
Den/Family Room: No
Patio Terrace: Terr
Unit Exposure: North
Air Conditioning: Central Air
Fireplace: No
Laundry: Ensuite
Laundry Level: Lower
Central Vacuum: Y
Washrooms: 3
Utilities
Utilities Included: N
Building
Stories: 1
Basement: Fin W/O
Heat Type: Forced Air
Heat Source: Gas
Exterior: Brick
Private Entrance: Y
Special Designation: Unknown
Parking
Parking Included: Yes
Garage Type: Attached
Parking Designation: Owned
Parking Features: Private
Covered Parking Spaces: 1
Total Parking Spaces: 1
Garage: 1
Locker
Locker: None
Fees
Building Insurance Included: Yes
Cable Included: No
Central A/C Included: No
Common Elements Included: Yes
Heating Included: No
Hydro Included: No
Water Included: No
Land
Cross Street: Rutherford & Melvill
Municipality District: Vaughan
Condo
Condo Registry Office: YRCC
Condo Corp#: 883
Property Management: Northcan Property Mgmt.
Rooms
Room details for 47 Tania Crescent, Vaughan
| Type | Dimensions | Description |
|---|---|---|
| Living Main | - | Combined W/Dining, Juliette Balcony, 2 Pc Bath |
| Dining Main | - | Combined W/Living, Juliette Balcony |
| Kitchen Main | - | Eat-In Kitchen, Quartz Counter, Stainless Steel Appl |
| Breakfast Main | - | Breakfast Area, Large Window |
| Prim Bdrm 2nd | - | Hardwood Floor, 4 Pc Ensuite, W/I Closet |
| 2nd Br 2nd | - | Hardwood Floor, Window, Closet |
| 3rd Br 2nd | - | Hardwood Floor, Window, Closet |
| Rec Bsmt | - | Laminate, W/O To Garden, Closet |
| Laundry Bsmt | - | Porcelain Floor, W/O To Garage, W/O To Garage |
| XXXXXXXX | XXX XX, XXXX |
XXXXXX XXX XXXX |
$X,XXX |
| XXX XX, XXXX |
XXXXXX XXX XXXX |
$X,XXX | |
| XXXXXXXX | XXX XX, XXXX |
XXXX XXX XXXX |
$XXX,XXX |
| XXX XX, XXXX |
XXXXXX XXX XXXX |
$XXX,XXX |
| XXXXXXXX XXXXXX | XXX XX, XXXX | $2,900 XXX XXXX |
| XXXXXXXX XXXXXX | XXX XX, XXXX | $2,900 XXX XXXX |
| XXXXXXXX XXXX | XXX XX, XXXX | $955,000 XXX XXXX |
| XXXXXXXX XXXXXX | XXX XX, XXXX | $970,000 XXX XXXX |

ACCESS Elementary
Elementary: PublicJoseph A Gibson Public School
Elementary: PublicÉÉC Le-Petit-Prince
Elementary: CatholicMaple Creek Public School
Elementary: PublicJulliard Public School
Elementary: PublicBlessed Trinity Catholic Elementary School
Elementary: CatholicSt Luke Catholic Learning Centre
Secondary: CatholicTommy Douglas Secondary School
Secondary: PublicMaple High School
Secondary: PublicSt Joan of Arc Catholic High School
Secondary: CatholicStephen Lewis Secondary School
Secondary: PublicSt Jean de Brebeuf Catholic High School
Secondary: Catholic

