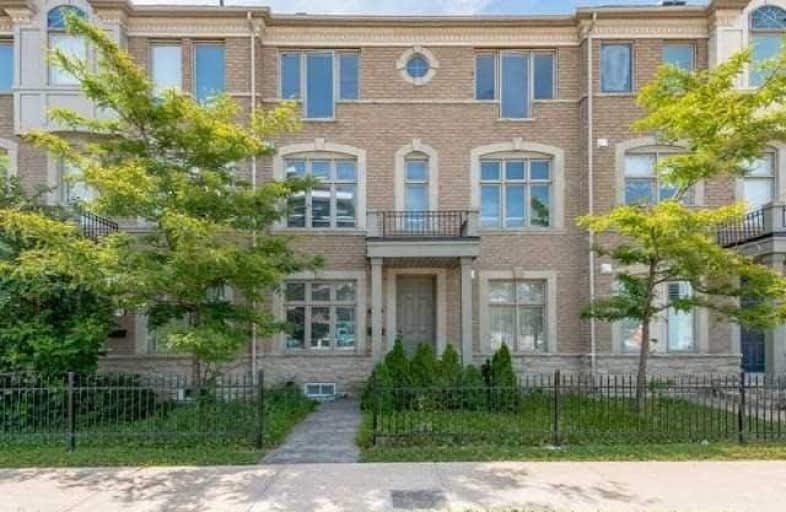Sold on Apr 26, 2019
Note: Property is not currently for sale or for rent.

-
Type: Att/Row/Twnhouse
-
Style: 3-Storey
-
Size: 1500 sqft
-
Lot Size: 26.25 x 59.88 Feet
-
Age: 6-15 years
-
Taxes: $3,215 per year
-
Days on Site: 42 Days
-
Added: Sep 07, 2019 (1 month on market)
-
Updated:
-
Last Checked: 2 months ago
-
MLS®#: N4383832
-
Listed By: Re/max west realty inc., brokerage
Stunning Townhome. One Of A Kind! Spacious Open Concept Living With An Abundance Of Natural Light. 9 Feet Ceiling. Upgraded Family Size Kitchen With Centre Island, Granite Counter Top. Stainless Steel Appliances, High Windows, Hardwood Throughout, Pot Lights, Oak Staircase With Iron Railing. W/O To Balcony. Main Floor Office With Separate Entrance. Interlock Patio, Close To Plazas, Transportation And Etc!!
Extras
Stainless Steel Fridge, Stove, B/I Dishwasher, Washer, Dryer, Granite Counter Top, New Shade Blinds, Upgraded Elf's Central Air Conditioning...
Property Details
Facts for 4741 Highway 7, Vaughan
Status
Days on Market: 42
Last Status: Sold
Sold Date: Apr 26, 2019
Closed Date: Jun 28, 2019
Expiry Date: Jun 30, 2019
Sold Price: $735,000
Unavailable Date: Apr 26, 2019
Input Date: Mar 15, 2019
Prior LSC: Sold
Property
Status: Sale
Property Type: Att/Row/Twnhouse
Style: 3-Storey
Size (sq ft): 1500
Age: 6-15
Area: Vaughan
Community: East Woodbridge
Availability Date: 60 Days/Tba
Inside
Bedrooms: 3
Bathrooms: 3
Kitchens: 1
Rooms: 7
Den/Family Room: Yes
Air Conditioning: Central Air
Fireplace: Yes
Laundry Level: Main
Central Vacuum: N
Washrooms: 3
Building
Basement: Full
Heat Type: Forced Air
Heat Source: Gas
Exterior: Brick
Elevator: N
UFFI: No
Water Supply: Municipal
Special Designation: Unknown
Parking
Driveway: Private
Garage Spaces: 1
Garage Type: Built-In
Covered Parking Spaces: 2
Total Parking Spaces: 2
Fees
Tax Year: 2018
Tax Legal Description: Plan 65M3920 Pt Blk1 Rp65R 29604 Parts 2-113-116
Taxes: $3,215
Additional Mo Fees: 119
Land
Cross Street: Highway 7/Pine Valle
Municipality District: Vaughan
Fronting On: South
Parcel of Tied Land: Y
Pool: None
Sewer: Sewers
Lot Depth: 59.88 Feet
Lot Frontage: 26.25 Feet
Additional Media
- Virtual Tour: https://tours.dgvirtualtours.com/1076813?idx=1
Rooms
Room details for 4741 Highway 7, Vaughan
| Type | Dimensions | Description |
|---|---|---|
| Office Main | 3.48 x 4.51 | Hardwood Floor, Pot Lights, Window |
| Kitchen 2nd | 3.48 x 3.86 | Ceramic Floor, Stainless Steel Appl, Granite Counter |
| Breakfast 2nd | 3.48 x 3.86 | Ceramic Floor, Granite Counter, Pot Lights |
| Dining 2nd | 3.48 x 3.48 | Ceramic Floor, Open Concept, Window |
| Family 2nd | 3.50 x 5.85 | Hardwood Floor, Fireplace, Pot Lights |
| Master 3rd | 3.48 x 4.27 | Hardwood Floor, 3 Pc Ensuite, W/I Closet |
| 2nd Br 3rd | 3.48 x 4.27 | Hardwood Floor, Closet |
| 3rd Br 3rd | 2.56 x 3.20 | Hardwood Floor, Closet |
| XXXXXXXX | XXX XX, XXXX |
XXXX XXX XXXX |
$XXX,XXX |
| XXX XX, XXXX |
XXXXXX XXX XXXX |
$XXX,XXX | |
| XXXXXXXX | XXX XX, XXXX |
XXXXXXX XXX XXXX |
|
| XXX XX, XXXX |
XXXXXX XXX XXXX |
$XXX,XXX | |
| XXXXXXXX | XXX XX, XXXX |
XXXX XXX XXXX |
$XXX,XXX |
| XXX XX, XXXX |
XXXXXX XXX XXXX |
$XXX,XXX | |
| XXXXXXXX | XXX XX, XXXX |
XXXX XXX XXXX |
$XXX,XXX |
| XXX XX, XXXX |
XXXXXX XXX XXXX |
$XXX,XXX | |
| XXXXXXXX | XXX XX, XXXX |
XXXXXXX XXX XXXX |
|
| XXX XX, XXXX |
XXXXXX XXX XXXX |
$XXX,XXX |
| XXXXXXXX XXXX | XXX XX, XXXX | $735,000 XXX XXXX |
| XXXXXXXX XXXXXX | XXX XX, XXXX | $739,900 XXX XXXX |
| XXXXXXXX XXXXXXX | XXX XX, XXXX | XXX XXXX |
| XXXXXXXX XXXXXX | XXX XX, XXXX | $775,000 XXX XXXX |
| XXXXXXXX XXXX | XXX XX, XXXX | $810,000 XXX XXXX |
| XXXXXXXX XXXXXX | XXX XX, XXXX | $749,000 XXX XXXX |
| XXXXXXXX XXXX | XXX XX, XXXX | $610,000 XXX XXXX |
| XXXXXXXX XXXXXX | XXX XX, XXXX | $595,000 XXX XXXX |
| XXXXXXXX XXXXXXX | XXX XX, XXXX | XXX XXXX |
| XXXXXXXX XXXXXX | XXX XX, XXXX | $629,900 XXX XXXX |

St Catherine of Siena Catholic Elementary School
Elementary: CatholicSt Peter Catholic Elementary School
Elementary: CatholicSt Margaret Mary Catholic Elementary School
Elementary: CatholicPine Grove Public School
Elementary: PublicWoodbridge Public School
Elementary: PublicImmaculate Conception Catholic Elementary School
Elementary: CatholicSt Luke Catholic Learning Centre
Secondary: CatholicWoodbridge College
Secondary: PublicHoly Cross Catholic Academy High School
Secondary: CatholicNorth Albion Collegiate Institute
Secondary: PublicFather Bressani Catholic High School
Secondary: CatholicEmily Carr Secondary School
Secondary: Public- 3 bath
- 3 bed
- 1500 sqft
46 Chiffon Street East, Vaughan, Ontario • L4L 1V8 • Steeles West Industrial
- 2 bath
- 3 bed
- 1100 sqft
39 Kidron Valley Drive, Toronto, Ontario • M9V 4L3 • Mount Olive-Silverstone-Jamestown
- 2 bath
- 3 bed
- 1100 sqft
281 Dalhousie Street, Vaughan, Ontario • L4L 9S1 • Vaughan Grove





