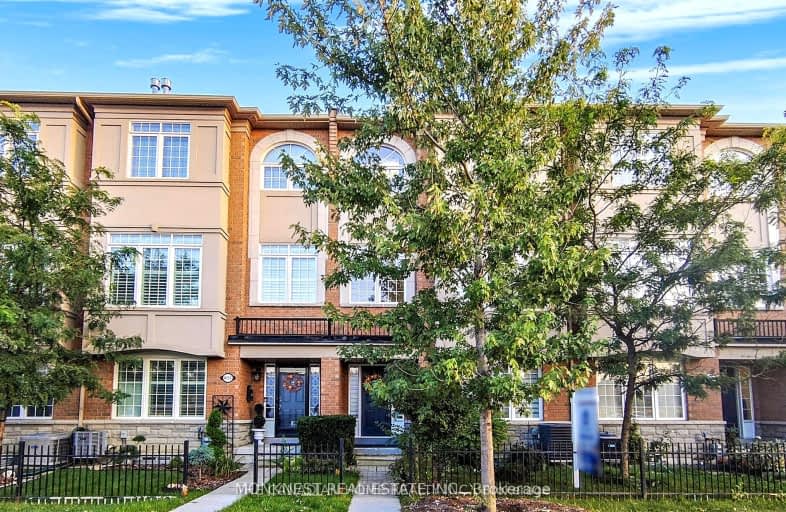Very Walkable
- Most errands can be accomplished on foot.
Good Transit
- Some errands can be accomplished by public transportation.
Somewhat Bikeable
- Most errands require a car.

St Catherine of Siena Catholic Elementary School
Elementary: CatholicSt Peter Catholic Elementary School
Elementary: CatholicSt Margaret Mary Catholic Elementary School
Elementary: CatholicPine Grove Public School
Elementary: PublicWoodbridge Public School
Elementary: PublicImmaculate Conception Catholic Elementary School
Elementary: CatholicSt Luke Catholic Learning Centre
Secondary: CatholicWoodbridge College
Secondary: PublicHoly Cross Catholic Academy High School
Secondary: CatholicNorth Albion Collegiate Institute
Secondary: PublicFather Bressani Catholic High School
Secondary: CatholicEmily Carr Secondary School
Secondary: Public-
Goodfellas
4411 Hwy 7, Woodbridge, ON L4L 5W6 0.99km -
Classic Cafe & Lounge
200 Marycroft Ave, Unit 5, Vaughan, ON L4L 5X4 1.18km -
CopaCabana Brazilian Steakhouse
205 Marycroft Avenue, Vaughan, ON L4L 5X8 1.33km
-
McDonald's
4535 Highway 7, Woodbridge, ON L4L 1S6 0.63km -
Northwest Kitchenware & Gifts
Market Lane Shopping Centre, 140 Woodbridge Avenue ,Suite FN2, Vaughan, ON L4L 2S6 0.98km -
Country Style
4235 Highway 7 W, Woodbridge, ON L4L 1A6 1.77km
-
Cristini Athletics
171 Marycroft Avenue, Unit 6, Vaughan, ON L4L 5Y3 1.38km -
Body Blast
4370 Steeles Avenue W, Unit 22, Woodbridge, ON L4L 4Y4 2.15km -
GoodLife Fitness
57 Northview Blvd, Vaughan, ON L4L 8X9 3.04km
-
Pine Valley Pharmacy
7700 Pine Valley Drive, Woodbridge, ON L4L 2X4 0.66km -
Shoppers Drug Mart
4000 Highway 7, Woodbridge, ON L4L 1A6 2.09km -
Shoppers Drug Mart
5694 Highway 7, Unit 1, Vaughan, ON L4L 1T8 2.44km
-
The Codfather FIsh and Chips
4800 Highway, Suite 7, Vaughan, ON L4L 0A3 0.11km -
Yiannis Corner
4610 Highway 7, Vaughan, ON L4L 4Y7 0.49km -
Domino's Pizza
4585 Highway 7 W, Woodbridge, ON L4L 9T8 0.51km
-
Market Lane Shopping Centre
140 Woodbridge Avenue, Woodbridge, ON L4L 4K9 0.97km -
Shoppers World Albion Information
1530 Albion Road, Etobicoke, ON M9V 1B4 4.62km -
The Albion Centre
1530 Albion Road, Etobicoke, ON M9V 1B4 4.62km
-
Cataldi Fresh Market
140 Woodbridge Ave, Market Lane Shopping Center, Woodbridge, ON L4L 4K9 1.02km -
Fortino's
3940 Highway 7, Vaughan, ON L4L 1A6 2.29km -
Uthayas Supermarket
5010 Steeles Avenue W, Etobicoke, ON M9V 5C6 2.65km
-
LCBO
7850 Weston Road, Building C5, Woodbridge, ON L4L 9N8 2.84km -
LCBO
8260 Highway 27, York Regional Municipality, ON L4H 0R9 4.38km -
The Beer Store
1530 Albion Road, Etobicoke, ON M9V 1B4 4.39km
-
Toronto Auto Brokers
810 Rowntree Dairy Road, Unit A, Vaughan, ON L4L 5V3 0.93km -
Husky
5260 Hwy 7, Woodbridge, ON L4L 1T3 1.33km -
Active Green Ross
3899 Highway 7, Vaughan, ON L4L 1T1 2.19km
-
Cineplex Cinemas Vaughan
3555 Highway 7, Vaughan, ON L4L 9H4 3.2km -
Albion Cinema I & II
1530 Albion Road, Etobicoke, ON M9V 1B4 4.62km -
Imagine Cinemas
500 Rexdale Boulevard, Toronto, ON M9W 6K5 7km
-
Woodbridge Library
150 Woodbridge Avenue, Woodbridge, ON L4L 2S7 1km -
Ansley Grove Library
350 Ansley Grove Rd, Woodbridge, ON L4L 5C9 2.14km -
Humber Summit Library
2990 Islington Avenue, Toronto, ON M9L 2.68km
-
Humber River Regional Hospital
2111 Finch Avenue W, North York, ON M3N 1N1 5.36km -
William Osler Health Centre
Etobicoke General Hospital, 101 Humber College Boulevard, Toronto, ON M9V 1R8 5.99km -
Cortellucci Vaughan Hospital
3200 Major MacKenzie Drive W, Vaughan, ON L6A 4Z3 8.26km
-
Sentinel park
Toronto ON 7.55km -
Antibes Park
58 Antibes Dr (at Candle Liteway), Toronto ON M2R 3K5 10.67km -
Yorkhill District Park
330 Yorkhill Blvd, Thornhill ON 11.55km
-
BMO Bank of Montreal
3700 Steeles Ave W (at Old Weston Rd.), Vaughan ON L4L 8K8 3.32km -
RBC Royal Bank
3300 Hwy 7, Concord ON L4K 4M3 4.2km -
BMO Bank of Montreal
1 York Gate Blvd (Jane/Finch), Toronto ON M3N 3A1 5.61km


