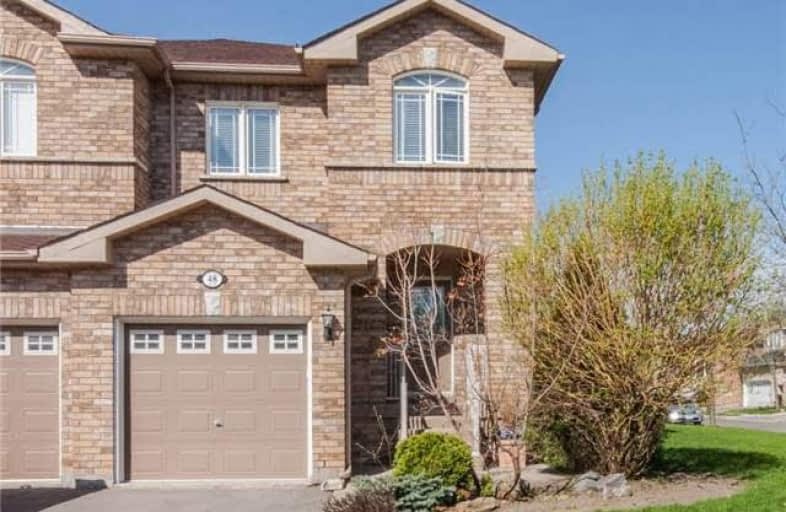Sold on May 17, 2018
Note: Property is not currently for sale or for rent.

-
Type: Semi-Detached
-
Style: 2-Storey
-
Size: 1500 sqft
-
Lot Size: 34 x 107 Feet
-
Age: 16-30 years
-
Taxes: $3,807 per year
-
Days on Site: 7 Days
-
Added: Sep 07, 2019 (1 week on market)
-
Updated:
-
Last Checked: 3 months ago
-
MLS®#: N4124904
-
Listed By: Royal lepage your community realty, brokerage
Gorgeous End Unit 2-Storey Semi-Detached Features Kitchen With Backsplash, Appliances, Eat-In Area And W/O To Backyard. Combined Living/Dining Area. Take The Oak Staircase To The Upper Level Includes: Master Bed With Sitting Area And Walk-In Closet, 4-Piece Ensuite, 2nd & 3rd Bedrooms,Large Closets And 4 Piece Bath. Lower Level Great Room, Furnance Room & Cold/Cantina.
Extras
Main Floor Appliances: Stove, Refrigerator, Dishwasher, Microwave. Laundry: Washer/Dryer. Includes: California Shutters, Elfs, Window Coverings And Shed At Side Of House.
Property Details
Facts for 48 Blackthorn Drive, Vaughan
Status
Days on Market: 7
Last Status: Sold
Sold Date: May 17, 2018
Closed Date: Jul 17, 2018
Expiry Date: Dec 21, 2018
Sold Price: $757,500
Unavailable Date: May 17, 2018
Input Date: May 10, 2018
Property
Status: Sale
Property Type: Semi-Detached
Style: 2-Storey
Size (sq ft): 1500
Age: 16-30
Area: Vaughan
Community: Maple
Availability Date: Tba
Inside
Bedrooms: 3
Bathrooms: 3
Kitchens: 1
Rooms: 10
Den/Family Room: No
Air Conditioning: Central Air
Fireplace: Yes
Laundry Level: Lower
Washrooms: 3
Building
Basement: Finished
Heat Type: Forced Air
Heat Source: Gas
Exterior: Brick
Water Supply: Municipal
Special Designation: Unknown
Parking
Driveway: Mutual
Garage Spaces: 1
Garage Type: Attached
Covered Parking Spaces: 2
Total Parking Spaces: 3
Fees
Tax Year: 2018
Tax Legal Description: Pt Lt 207 Pl 65M3449,Pt1065R24350
Taxes: $3,807
Land
Cross Street: Keele/Drummond/Major
Municipality District: Vaughan
Fronting On: West
Parcel Number: 033314829
Pool: None
Sewer: Sewers
Lot Depth: 107 Feet
Lot Frontage: 34 Feet
Lot Irregularities: Irregular
Zoning: Residential
Additional Media
- Virtual Tour: http://yourrealtyshoppe.com/unbranded/48Blackthorn#ad-image-0
Rooms
Room details for 48 Blackthorn Drive, Vaughan
| Type | Dimensions | Description |
|---|---|---|
| Kitchen Ground | 2.69 x 5.22 | Ceramic Floor, Backsplash, Stainless Steel Sink |
| Breakfast Ground | 2.69 x 5.22 | Ceramic Floor, Breakfast Area, California Shutters |
| Living Ground | 2.99 x 6.37 | Gas Fireplace, Hardwood Floor, O/Looks Dining |
| Dining Ground | 2.99 x 6.37 | Combined W/Living, Hardwood Floor, O/Looks Living |
| Master 2nd | 3.47 x 5.86 | 4 Pc Ensuite, Broadloom, O/Looks Frontyard |
| 2nd Br 2nd | 2.87 x 3.64 | Closet, Broadloom, O/Looks Backyard |
| 3rd Br 2nd | 2.87 x 3.64 | Closet, Broadloom, O/Looks Backyard |
| Laundry In Betwn | 1.81 x 2.30 | W/O To Garage, B/I Shelves, Separate Rm |
| Great Rm Bsmt | 6.15 x 11.99 | Window, Broadloom, Pot Lights |
| Furnace Bsmt | 4.13 x 3.32 | Separate Rm, Concrete Floor, Unfinished |
| Cold/Cant Bsmt | 1.28 x 2.68 | Separate Rm, Concrete Floor, Unfinished |
| XXXXXXXX | XXX XX, XXXX |
XXXX XXX XXXX |
$XXX,XXX |
| XXX XX, XXXX |
XXXXXX XXX XXXX |
$XXX,XXX |
| XXXXXXXX XXXX | XXX XX, XXXX | $757,500 XXX XXXX |
| XXXXXXXX XXXXXX | XXX XX, XXXX | $769,900 XXX XXXX |

Joseph A Gibson Public School
Elementary: PublicÉÉC Le-Petit-Prince
Elementary: CatholicSt David Catholic Elementary School
Elementary: CatholicDivine Mercy Catholic Elementary School
Elementary: CatholicMackenzie Glen Public School
Elementary: PublicHoly Jubilee Catholic Elementary School
Elementary: CatholicTommy Douglas Secondary School
Secondary: PublicMaple High School
Secondary: PublicSt Joan of Arc Catholic High School
Secondary: CatholicStephen Lewis Secondary School
Secondary: PublicSt Jean de Brebeuf Catholic High School
Secondary: CatholicSt Theresa of Lisieux Catholic High School
Secondary: Catholic

