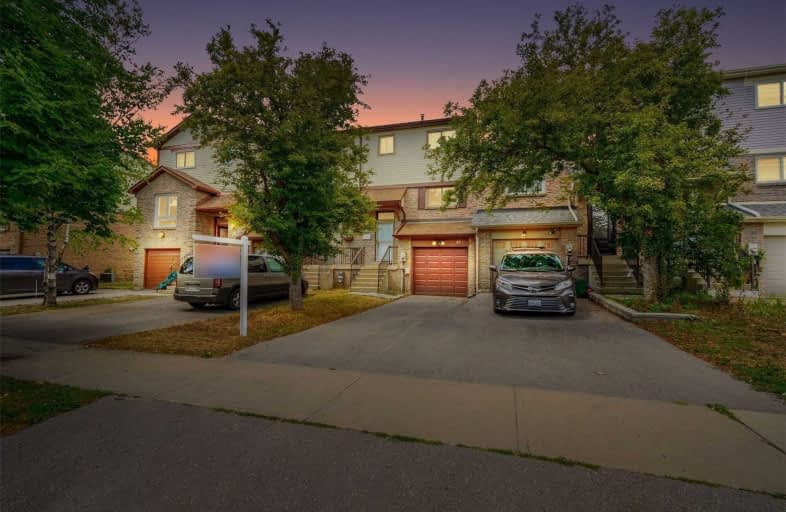Sold on Aug 26, 2020
Note: Property is not currently for sale or for rent.

-
Type: Att/Row/Twnhouse
-
Style: 2-Storey
-
Lot Size: 19.69 x 98.43 Feet
-
Age: No Data
-
Taxes: $3,996 per year
-
Days on Site: 14 Days
-
Added: Aug 12, 2020 (2 weeks on market)
-
Updated:
-
Last Checked: 2 months ago
-
MLS®#: N4867922
-
Listed By: Re/max west realty inc., brokerage
Beautiful 3 Bedroom Two Bathroom Family Home In The Most Desired Community. Large Open Concept Living Room, Pot Lights, Chef's Dream Kitchen, Walkout To Your Backyard Oasis. Master Bedroom Has W/I Closet. Renovated Bathrooms. Second Floor Laundry For Convenience. Lots Of Storage Throughout. Step To Community Centre, Schools And Transit.
Extras
Stainless Fridge, S/S Stove, Washer/Dryer/ All Elfs & Window Covering
Property Details
Facts for 48 Chabad Gate, Vaughan
Status
Days on Market: 14
Last Status: Sold
Sold Date: Aug 26, 2020
Closed Date: Sep 22, 2020
Expiry Date: Oct 31, 2020
Sold Price: $830,000
Unavailable Date: Aug 26, 2020
Input Date: Aug 12, 2020
Property
Status: Sale
Property Type: Att/Row/Twnhouse
Style: 2-Storey
Area: Vaughan
Community: Crestwood-Springfarm-Yorkhill
Availability Date: Tbd
Inside
Bedrooms: 3
Bathrooms: 2
Kitchens: 1
Rooms: 6
Den/Family Room: No
Air Conditioning: Central Air
Fireplace: No
Washrooms: 2
Building
Basement: Fin W/O
Heat Type: Forced Air
Heat Source: Gas
Exterior: Brick
Exterior: Vinyl Siding
Water Supply: Municipal
Special Designation: Unknown
Parking
Driveway: Private
Garage Spaces: 1
Garage Type: Attached
Covered Parking Spaces: 2
Total Parking Spaces: 3
Fees
Tax Year: 2019
Tax Legal Description: Pcl Block 53-24, Sec M1947 ; Pt Blk 53, Pl M1947 ,
Taxes: $3,996
Land
Cross Street: Bathurst & Clark
Municipality District: Vaughan
Fronting On: North
Pool: None
Sewer: Sewers
Lot Depth: 98.43 Feet
Lot Frontage: 19.69 Feet
Additional Media
- Virtual Tour: http://tours.vision360tours.ca/48-chabad-gate-vaughan/nb/
Rooms
Room details for 48 Chabad Gate, Vaughan
| Type | Dimensions | Description |
|---|---|---|
| Living Ground | 3.66 x 5.79 | Hardwood Floor, Open Concept, Pot Lights |
| Dining Ground | 2.77 x 3.69 | Hardwood Floor, Combined W/Living, Pot Lights |
| Kitchen Ground | 2.69 x 3.57 | Stainless Steel Appl, Backsplash |
| Master 2nd | 3.66 x 3.58 | Hardwood Floor, W/I Closet, Large Window |
| 2nd Br 2nd | 4.13 x 2.68 | Hardwood Floor, Closet, Window |
| 3rd Br 2nd | 2.96 x 2.98 | Hardwood Floor, Closet, Window |
| Rec Bsmt | 3.66 x 5.79 | W/O To Yard, Laminate |
| XXXXXXXX | XXX XX, XXXX |
XXXX XXX XXXX |
$XXX,XXX |
| XXX XX, XXXX |
XXXXXX XXX XXXX |
$XXX,XXX | |
| XXXXXXXX | XXX XX, XXXX |
XXXXXXX XXX XXXX |
|
| XXX XX, XXXX |
XXXXXX XXX XXXX |
$XXX,XXX | |
| XXXXXXXX | XXX XX, XXXX |
XXXXXXX XXX XXXX |
|
| XXX XX, XXXX |
XXXXXX XXX XXXX |
$XXX,XXX | |
| XXXXXXXX | XXX XX, XXXX |
XXXX XXX XXXX |
$XXX,XXX |
| XXX XX, XXXX |
XXXXXX XXX XXXX |
$XXX,XXX | |
| XXXXXXXX | XXX XX, XXXX |
XXXXXXX XXX XXXX |
|
| XXX XX, XXXX |
XXXXXX XXX XXXX |
$XXX,XXX | |
| XXXXXXXX | XXX XX, XXXX |
XXXXXXX XXX XXXX |
|
| XXX XX, XXXX |
XXXXXX XXX XXXX |
$XXX,XXX |
| XXXXXXXX XXXX | XXX XX, XXXX | $830,000 XXX XXXX |
| XXXXXXXX XXXXXX | XXX XX, XXXX | $799,900 XXX XXXX |
| XXXXXXXX XXXXXXX | XXX XX, XXXX | XXX XXXX |
| XXXXXXXX XXXXXX | XXX XX, XXXX | $849,900 XXX XXXX |
| XXXXXXXX XXXXXXX | XXX XX, XXXX | XXX XXXX |
| XXXXXXXX XXXXXX | XXX XX, XXXX | $799,000 XXX XXXX |
| XXXXXXXX XXXX | XXX XX, XXXX | $748,000 XXX XXXX |
| XXXXXXXX XXXXXX | XXX XX, XXXX | $749,000 XXX XXXX |
| XXXXXXXX XXXXXXX | XXX XX, XXXX | XXX XXXX |
| XXXXXXXX XXXXXX | XXX XX, XXXX | $839,000 XXX XXXX |
| XXXXXXXX XXXXXXX | XXX XX, XXXX | XXX XXXX |
| XXXXXXXX XXXXXX | XXX XX, XXXX | $699,000 XXX XXXX |

Blessed Scalabrini Catholic Elementary School
Elementary: CatholicWestminster Public School
Elementary: PublicPleasant Public School
Elementary: PublicYorkhill Elementary School
Elementary: PublicLouis-Honore Frechette Public School
Elementary: PublicRockford Public School
Elementary: PublicNorth West Year Round Alternative Centre
Secondary: PublicNewtonbrook Secondary School
Secondary: PublicVaughan Secondary School
Secondary: PublicWestmount Collegiate Institute
Secondary: PublicNorthview Heights Secondary School
Secondary: PublicSt Elizabeth Catholic High School
Secondary: Catholic- 4 bath
- 4 bed
- 2000 sqft
91 Thornway Avenue, Vaughan, Ontario • L4J 7Z4 • Brownridge



