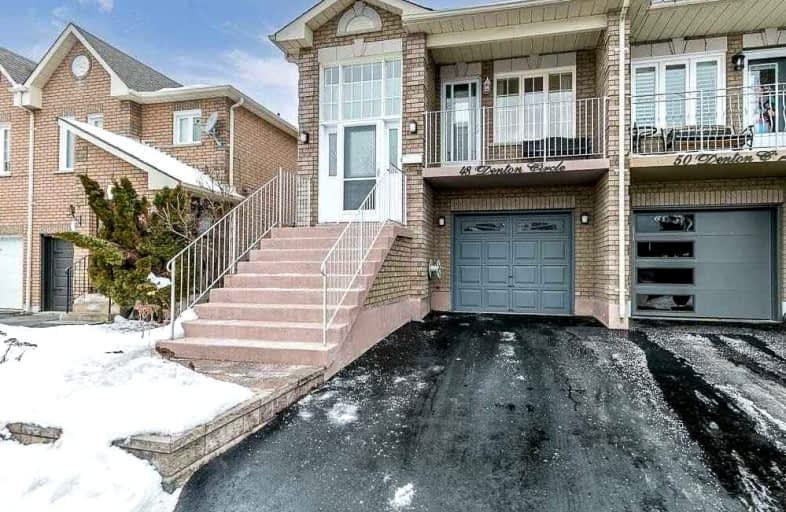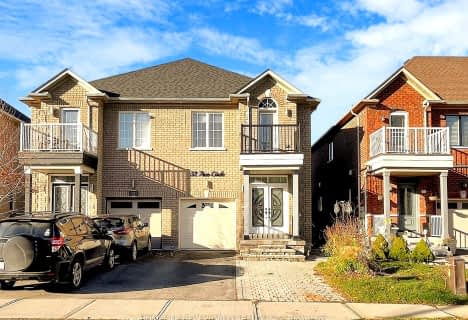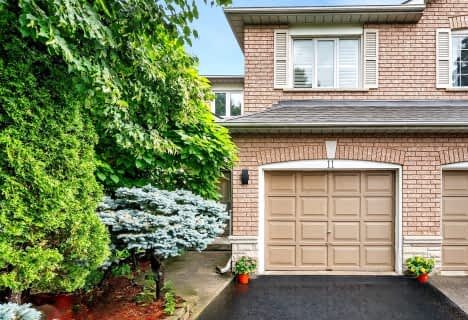Car-Dependent
- Most errands require a car.
27
/100
Some Transit
- Most errands require a car.
47
/100
Somewhat Bikeable
- Most errands require a car.
45
/100

ACCESS Elementary
Elementary: Public
1.69 km
Joseph A Gibson Public School
Elementary: Public
1.31 km
ÉÉC Le-Petit-Prince
Elementary: Catholic
1.61 km
St David Catholic Elementary School
Elementary: Catholic
0.77 km
Roméo Dallaire Public School
Elementary: Public
1.04 km
Holy Jubilee Catholic Elementary School
Elementary: Catholic
1.57 km
Tommy Douglas Secondary School
Secondary: Public
4.92 km
Maple High School
Secondary: Public
2.81 km
St Joan of Arc Catholic High School
Secondary: Catholic
0.82 km
Stephen Lewis Secondary School
Secondary: Public
3.84 km
St Jean de Brebeuf Catholic High School
Secondary: Catholic
4.85 km
St Theresa of Lisieux Catholic High School
Secondary: Catholic
5.26 km
-
Mill Pond Park
262 Mill St (at Trench St), Richmond Hill ON 5.04km -
Matthew Park
1 Villa Royale Ave (Davos Road and Fossil Hill Road), Woodbridge ON L4H 2Z7 4.83km -
Dr. James Langstaff Park
155 Red Maple Rd, Richmond Hill ON L4B 4P9 7.42km
-
CIBC
9950 Dufferin St (at Major MacKenzie Dr. W.), Maple ON L6A 4K5 1.76km -
Scotiabank
9930 Dufferin St, Vaughan ON L6A 4K5 1.81km -
RBC Royal Bank
1520 Major MacKenzie Dr W (at Dufferin St), Vaughan ON L6A 0A9 1.67km














