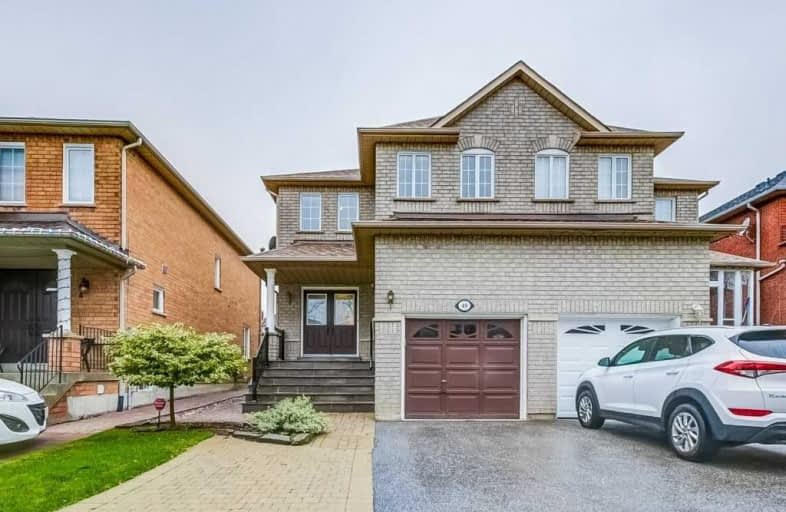Sold on Apr 22, 2020
Note: Property is not currently for sale or for rent.

-
Type: Semi-Detached
-
Style: 2-Storey
-
Size: 1500 sqft
-
Lot Size: 2.5 x 109.91 Feet
-
Age: No Data
-
Taxes: $4,025 per year
-
Days on Site: 9 Days
-
Added: Apr 13, 2020 (1 week on market)
-
Updated:
-
Last Checked: 3 months ago
-
MLS®#: N4741942
-
Listed By: Re/max crosstown realty inc., brokerage
Desirable Semi In Sonoma Heights, Great Layout, Open Concept Design*Bright And Sunny This Home Has An Open To Above Living Room!! Approximately 1935 Sq Ft Large Semi In High Demand Area!! Spacious Upgraded Kitchen With Quartz Counter, New Faucets And Under-Mount Sinks, C/W Pot Lights And Upgrades. 3 Spacious Bedrooms, Walk-In Closet In Master Bedroom C/W 4 Pc Ensuite!! Driveway Re Paved, Walk-Out From Kitchen To Patio!! Show And Sell This Home!
Extras
New Roof 2019, All Light Fixtures, S.S. Fridge,Stove, B/I Dishwasher. Washer And Dryer,Fridge In Basement. New Blinds In Bedrooms. Central Air Conditioning, Interlock Walkway/Patio (Newer Driveway. Shows Well!! Great Layout!!
Property Details
Facts for 48 La Neve Avenue, Vaughan
Status
Days on Market: 9
Last Status: Sold
Sold Date: Apr 22, 2020
Closed Date: Jun 29, 2020
Expiry Date: Aug 30, 2020
Sold Price: $855,000
Unavailable Date: Apr 22, 2020
Input Date: Apr 14, 2020
Property
Status: Sale
Property Type: Semi-Detached
Style: 2-Storey
Size (sq ft): 1500
Area: Vaughan
Community: Sonoma Heights
Availability Date: 90 Days
Inside
Bedrooms: 3
Bathrooms: 3
Kitchens: 1
Rooms: 6
Den/Family Room: Yes
Air Conditioning: Central Air
Fireplace: No
Laundry Level: Main
Central Vacuum: Y
Washrooms: 3
Building
Basement: Finished
Heat Type: Forced Air
Heat Source: Gas
Exterior: Brick
Water Supply: Municipal
Special Designation: Unknown
Parking
Driveway: Private
Garage Spaces: 1
Garage Type: Built-In
Covered Parking Spaces: 3
Total Parking Spaces: 4
Fees
Tax Year: 2019
Tax Legal Description: Pt Lt 16 Pl 65M3318, Pt 4, 65R21900
Taxes: $4,025
Highlights
Feature: Golf
Feature: Library
Feature: Park
Feature: Place Of Worship
Feature: Public Transit
Feature: Rec Centre
Land
Cross Street: Islington And Ruther
Municipality District: Vaughan
Fronting On: West
Parcel Number: 033243763
Pool: None
Sewer: Sewers
Lot Depth: 109.91 Feet
Lot Frontage: 2.5 Feet
Acres: < .50
Additional Media
- Virtual Tour: https://unbranded.youriguide.com/48_la_neve_ave_vaughan_on
Rooms
Room details for 48 La Neve Avenue, Vaughan
| Type | Dimensions | Description |
|---|---|---|
| Kitchen Ground | 3.05 x 5.48 | Ceramic Floor, Modern Kitchen, Pot Lights |
| Breakfast Ground | 2.85 x 3.05 | Ceramic Floor, W/O To Deck |
| Family Ground | 3.50 x 3.95 | Parquet Floor, Cathedral Ceiling |
| Dining Ground | 3.20 x 3.25 | Parquet Floor, Combined W/Family |
| Master 2nd | 3.95 x 5.45 | Parquet Floor, 4 Pc Ensuite, W/I Closet |
| 2nd Br 2nd | 3.25 x 3.35 | Parquet Floor, Large Closet |
| 3rd Br 2nd | 3.05 x 3.70 | Parquet Floor, Large Closet |
| Rec Bsmt | 5.25 x 5.45 | Laminate, Open Concept |
| XXXXXXXX | XXX XX, XXXX |
XXXX XXX XXXX |
$XXX,XXX |
| XXX XX, XXXX |
XXXXXX XXX XXXX |
$XXX,XXX |
| XXXXXXXX XXXX | XXX XX, XXXX | $855,000 XXX XXXX |
| XXXXXXXX XXXXXX | XXX XX, XXXX | $839,000 XXX XXXX |

Lorna Jackson Public School
Elementary: PublicOur Lady of Fatima Catholic Elementary School
Elementary: CatholicElder's Mills Public School
Elementary: PublicSt Andrew Catholic Elementary School
Elementary: CatholicSt Padre Pio Catholic Elementary School
Elementary: CatholicSt Stephen Catholic Elementary School
Elementary: CatholicWoodbridge College
Secondary: PublicTommy Douglas Secondary School
Secondary: PublicHoly Cross Catholic Academy High School
Secondary: CatholicFather Bressani Catholic High School
Secondary: CatholicSt Jean de Brebeuf Catholic High School
Secondary: CatholicEmily Carr Secondary School
Secondary: Public

