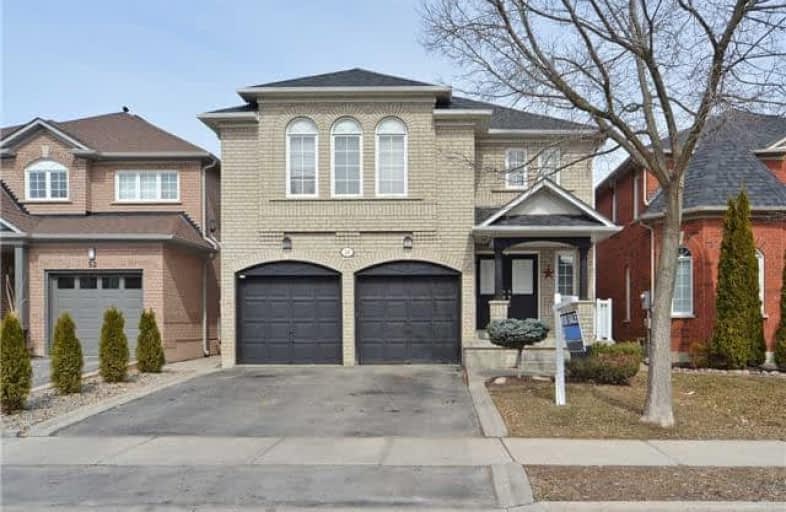
St Angela Merici Catholic Elementary School
Elementary: Catholic
1.73 km
Lorna Jackson Public School
Elementary: Public
0.71 km
Elder's Mills Public School
Elementary: Public
0.23 km
St Andrew Catholic Elementary School
Elementary: Catholic
0.67 km
St Padre Pio Catholic Elementary School
Elementary: Catholic
0.99 km
St Stephen Catholic Elementary School
Elementary: Catholic
0.66 km
Woodbridge College
Secondary: Public
5.01 km
Tommy Douglas Secondary School
Secondary: Public
5.26 km
Holy Cross Catholic Academy High School
Secondary: Catholic
5.31 km
Father Bressani Catholic High School
Secondary: Catholic
4.93 km
St Jean de Brebeuf Catholic High School
Secondary: Catholic
5.28 km
Emily Carr Secondary School
Secondary: Public
2.13 km



