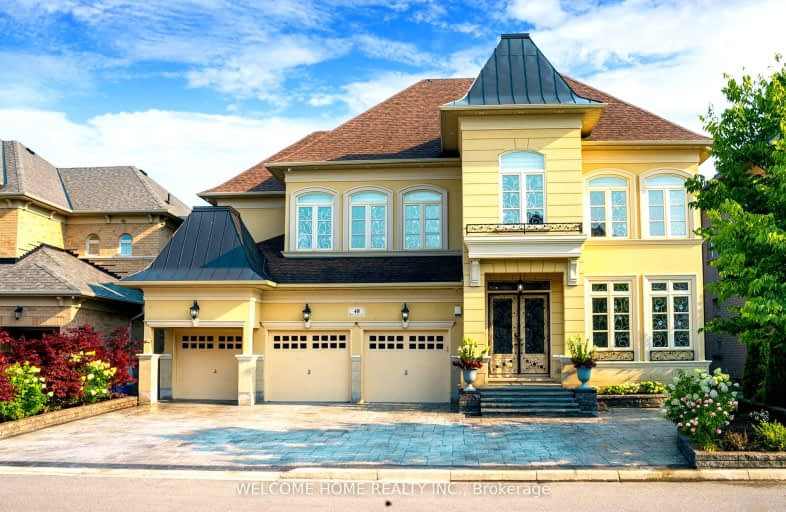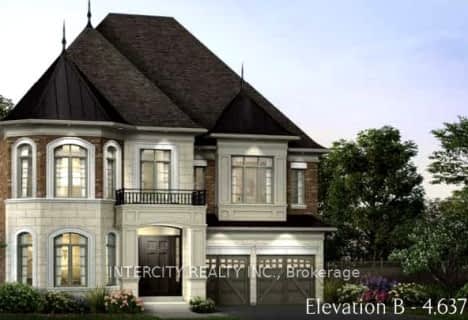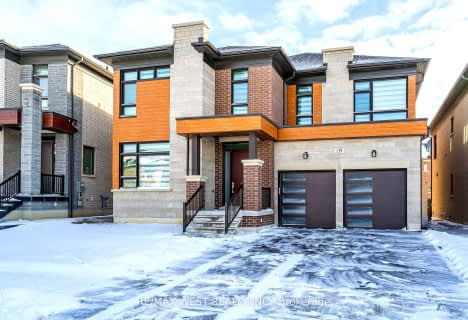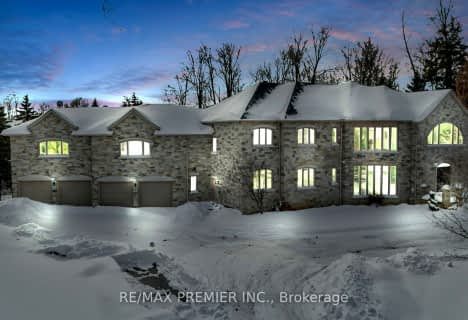Car-Dependent
- Almost all errands require a car.
17
/100
Minimal Transit
- Almost all errands require a car.
18
/100
Somewhat Bikeable
- Most errands require a car.
30
/100

Johnny Lombardi Public School
Elementary: Public
0.32 km
Guardian Angels
Elementary: Catholic
0.66 km
Pierre Berton Public School
Elementary: Public
1.99 km
Glenn Gould Public School
Elementary: Public
1.58 km
St Mary of the Angels Catholic Elementary School
Elementary: Catholic
1.21 km
St Veronica Catholic Elementary School
Elementary: Catholic
1.64 km
St Luke Catholic Learning Centre
Secondary: Catholic
4.52 km
Tommy Douglas Secondary School
Secondary: Public
1.08 km
Maple High School
Secondary: Public
3.80 km
St Joan of Arc Catholic High School
Secondary: Catholic
4.46 km
St Jean de Brebeuf Catholic High School
Secondary: Catholic
2.33 km
Emily Carr Secondary School
Secondary: Public
4.26 km
-
Boyd Conservation Area
8739 Islington Ave, Vaughan ON L4L 0J5 6.97km -
Mill Pond Park
262 Mill St (at Trench St), Richmond Hill ON 10.19km -
York Lions Stadium
Ian MacDonald Blvd, Toronto ON 10.25km
-
CIBC
9950 Dufferin St (at Major MacKenzie Dr. W.), Maple ON L6A 4K5 6.96km -
Scotiabank
7600 Weston Rd, Woodbridge ON L4L 8B7 7.44km -
CIBC
8099 Keele St (at Highway 407), Concord ON L4K 1Y6 7.69km







