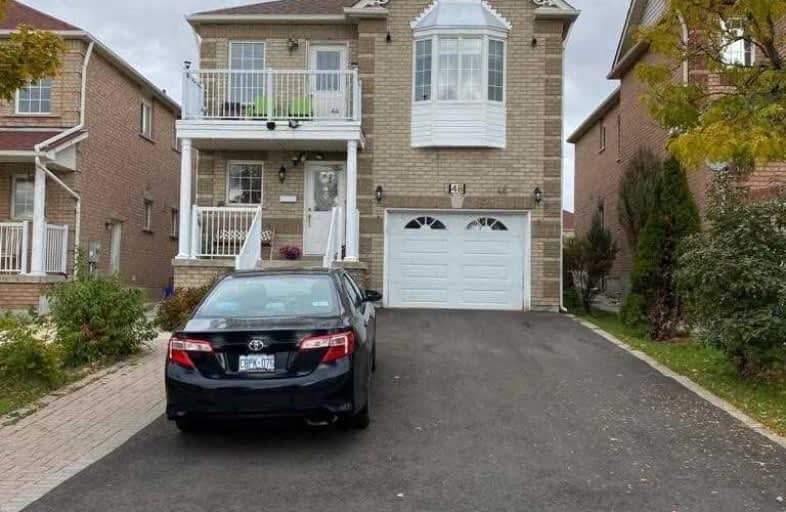Sold on Oct 20, 2020
Note: Property is not currently for sale or for rent.

-
Type: Detached
-
Style: 2-Storey
-
Size: 2500 sqft
-
Lot Size: 34.78 x 121 Feet
-
Age: No Data
-
Taxes: $5,482 per year
-
Added: Oct 20, 2020 (1 second on market)
-
Updated:
-
Last Checked: 2 months ago
-
MLS®#: N4961271
-
Listed By: Homelife/miracle realty ltd, brokerage
Must See!! Beautiful Detached Home In The Most Sought After Neighborhood Of Vaughan!! Amazing Opportunity For Home Owners & Investors As This Home Can Be Used As 2 Or 3 Separate Units. Rental Potential Of $6100/Month As Per Seller. 3 Separate Entrances. Home Owners Can Use 5 Bts For Themselves & May Rent The 2 Brs Basement. Alternately They May Keep All 7 Brs For Large Family Use. Sellers/L/A Does Not Warrant Current For Future Use Of Multiple Units.
Extras
All Stainless Steel Appliances, Close To New Vaughan Hospital, Hwy 400, Canada Wonderland, Mosque, Parks, Supermarkets, Plazas, Restaurants, Go Train Stations, Yrt, Library, Community Center, Schools, Playgrounds.
Property Details
Facts for 48 Zafarullah Khan Crescent, Vaughan
Status
Last Status: Sold
Sold Date: Oct 20, 2020
Closed Date: Dec 03, 2020
Expiry Date: Dec 19, 2020
Sold Price: $1,205,000
Unavailable Date: Oct 20, 2020
Input Date: Oct 20, 2020
Property
Status: Sale
Property Type: Detached
Style: 2-Storey
Size (sq ft): 2500
Area: Vaughan
Community: Maple
Availability Date: Tba
Inside
Bedrooms: 5
Bedrooms Plus: 2
Bathrooms: 5
Kitchens: 1
Kitchens Plus: 2
Rooms: 12
Den/Family Room: Yes
Air Conditioning: Central Air
Fireplace: No
Washrooms: 5
Building
Basement: Sep Entrance
Heat Type: Forced Air
Heat Source: Gas
Exterior: Brick
Water Supply: Municipal
Physically Handicapped-Equipped: N
Special Designation: Unknown
Retirement: N
Parking
Driveway: Private
Garage Spaces: 1
Garage Type: Built-In
Covered Parking Spaces: 4
Total Parking Spaces: 5
Fees
Tax Year: 2020
Tax Legal Description: Lot 39 Plan 65M3309
Taxes: $5,482
Highlights
Feature: Park
Feature: School
Land
Cross Street: Jane St & Teston Rd
Municipality District: Vaughan
Fronting On: North
Parcel Number: 700121799
Pool: None
Sewer: Sewers
Lot Depth: 121 Feet
Lot Frontage: 34.78 Feet
Rooms
Room details for 48 Zafarullah Khan Crescent, Vaughan
| Type | Dimensions | Description |
|---|---|---|
| Family Main | - | Parquet Floor |
| Living Main | - | Parquet Floor |
| Dining Main | - | Tile Floor |
| Kitchen Main | - | Tile Floor |
| Master 2nd | - | Laminate |
| 2nd Br 2nd | - | Laminate |
| 3rd Br 2nd | - | Laminate |
| 4th Br Main | - | |
| 5th Br Main | - | |
| Br Bsmt | - | |
| Br Bsmt | - | |
| Rec Bsmt | - |
| XXXXXXXX | XXX XX, XXXX |
XXXX XXX XXXX |
$X,XXX,XXX |
| XXX XX, XXXX |
XXXXXX XXX XXXX |
$X,XXX,XXX |
| XXXXXXXX XXXX | XXX XX, XXXX | $1,205,000 XXX XXXX |
| XXXXXXXX XXXXXX | XXX XX, XXXX | $1,259,900 XXX XXXX |

Divine Mercy Catholic Elementary School
Elementary: CatholicSt James Catholic Elementary School
Elementary: CatholicTeston Village Public School
Elementary: PublicDiscovery Public School
Elementary: PublicGlenn Gould Public School
Elementary: PublicSt Mary of the Angels Catholic Elementary School
Elementary: CatholicSt Luke Catholic Learning Centre
Secondary: CatholicTommy Douglas Secondary School
Secondary: PublicMaple High School
Secondary: PublicSt Joan of Arc Catholic High School
Secondary: CatholicSt Jean de Brebeuf Catholic High School
Secondary: CatholicEmily Carr Secondary School
Secondary: Public

