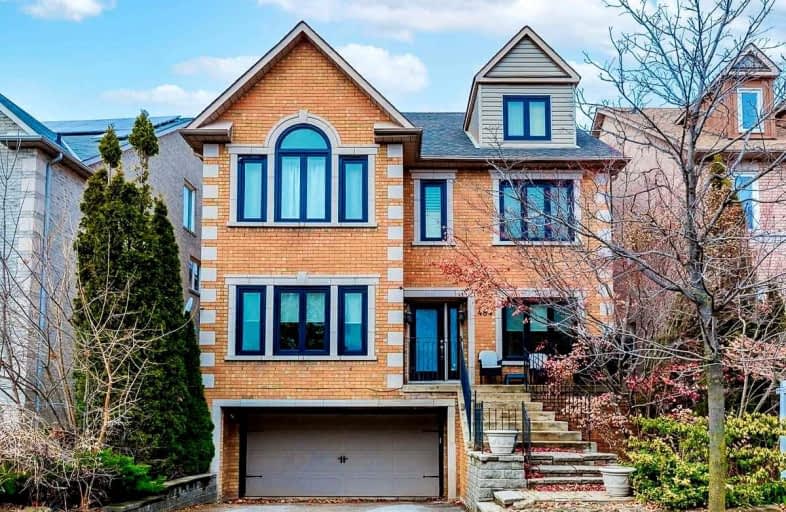Sold on Mar 03, 2023
Note: Property is not currently for sale or for rent.

-
Type: Detached
-
Style: 2 1/2 Storey
-
Size: 3500 sqft
-
Lot Size: 47.2 x 98.53 Feet
-
Age: No Data
-
Taxes: $8,537 per year
-
Days on Site: 86 Days
-
Added: Dec 07, 2022 (2 months on market)
-
Updated:
-
Last Checked: 2 months ago
-
MLS®#: N5845932
-
Listed By: Royal lepage your community realty, brokerage
One Of The Most Desired Models! Make 484 York Hill Blvd Your New Home. 4000 Sqft Plus Basement. Second Floor Has Five Bedrooms & Rare Three Washrooms. Third Floor Has Additional Vaulted Ceiling Bedroom/Rec Room With Large Walk-In Closet. Combined Dining/Living Rooms-Great For Entertaining. Modern Eat-In Kitchen With Centre Island, Built-In Appliances, Granite Countertops Overlooking The Deck And Spacious Fenced In Yard. Desired Main Floor Office! New High Quality Light Hardwood. Finished Basement Has A Rec Rm, Bedroom, And 3Pc Bathroom With Direct Access From The Garage. Rental Potential!
Extras
Steps To Shuls, Schools York Hill Park, Sobeys, And Centerpoint Mall. All Appliances, Light Fixtures, And Window Coverings. Roof & Windows Around 2015 A/C And Furnace Around 10 Years New. Kitchen Mainly Done In 2022. Just Move In And Enjoy!
Property Details
Facts for 484 York Hill Boulevard, Vaughan
Status
Days on Market: 86
Last Status: Sold
Sold Date: Mar 03, 2023
Closed Date: Jun 23, 2023
Expiry Date: Apr 07, 2023
Sold Price: $1,840,000
Unavailable Date: Mar 03, 2023
Input Date: Dec 07, 2022
Property
Status: Sale
Property Type: Detached
Style: 2 1/2 Storey
Size (sq ft): 3500
Area: Vaughan
Community: Crestwood-Springfarm-Yorkhill
Availability Date: Tbd
Inside
Bedrooms: 6
Bedrooms Plus: 1
Bathrooms: 5
Kitchens: 1
Rooms: 12
Den/Family Room: Yes
Air Conditioning: Central Air
Fireplace: Yes
Washrooms: 5
Utilities
Electricity: Yes
Gas: Yes
Cable: Yes
Telephone: Yes
Building
Basement: Finished
Heat Type: Forced Air
Heat Source: Gas
Exterior: Brick
Water Supply: Municipal
Special Designation: Unknown
Parking
Driveway: Private
Garage Spaces: 2
Garage Type: Attached
Covered Parking Spaces: 2
Total Parking Spaces: 4
Fees
Tax Year: 2021
Tax Legal Description: Pcl 63-1, Sec 65M2941 ; Lt 63, Pl 65M2941 , S/T Lt
Taxes: $8,537
Land
Cross Street: Bathurst/Clark
Municipality District: Vaughan
Fronting On: North
Pool: None
Sewer: Sewers
Lot Depth: 98.53 Feet
Lot Frontage: 47.2 Feet
Additional Media
- Virtual Tour: https://www.houssmax.ca/vtournb/h4146907
Rooms
Room details for 484 York Hill Boulevard, Vaughan
| Type | Dimensions | Description |
|---|---|---|
| Family Main | 4.62 x 5.46 | Hardwood Floor, Gas Fireplace, Pot Lights |
| Dining Main | 3.97 x 4.86 | Hardwood Floor, Combined W/Living, Picture Window |
| Living Main | 3.97 x 4.86 | Hardwood Floor, Combined W/Dining, Picture Window |
| Kitchen Main | 4.27 x 4.84 | Hardwood Floor, Granite Counter, Breakfast Bar |
| Breakfast Main | 2.40 x 4.27 | Hardwood Floor, W/O To Deck, Pot Lights |
| Prim Bdrm 2nd | 4.75 x 5.32 | Hardwood Floor, 5 Pc Ensuite, W/I Closet |
| 2nd Br 2nd | 4.21 x 4.48 | Laminate, 3 Pc Ensuite, Ceiling Fan |
| 3rd Br 2nd | 3.31 x 3.49 | Laminate, 3 Pc Ensuite, B/I Bookcase |
| 4th Br 2nd | 3.95 x 4.21 | Laminate, Vaulted Ceiling, Double Closet |
| 5th Br 2nd | 2.95 x 4.09 | Laminate, California Shutters, Picture Window |
| Br 3rd | 15.25 x 5.00 | Broadloom, Vaulted Ceiling, California Shutters |
| Rec Bsmt | 14.53 x 6.36 | Laminate, Above Grade Window, Pot Lights |
| XXXXXXXX | XXX XX, XXXX |
XXXX XXX XXXX |
$X,XXX,XXX |
| XXX XX, XXXX |
XXXXXX XXX XXXX |
$X,XXX,XXX | |
| XXXXXXXX | XXX XX, XXXX |
XXXXXXX XXX XXXX |
|
| XXX XX, XXXX |
XXXXXX XXX XXXX |
$X,XXX,XXX | |
| XXXXXXXX | XXX XX, XXXX |
XXXXXXX XXX XXXX |
|
| XXX XX, XXXX |
XXXXXX XXX XXXX |
$X,XXX,XXX |
| XXXXXXXX XXXX | XXX XX, XXXX | $1,840,000 XXX XXXX |
| XXXXXXXX XXXXXX | XXX XX, XXXX | $1,969,000 XXX XXXX |
| XXXXXXXX XXXXXXX | XXX XX, XXXX | XXX XXXX |
| XXXXXXXX XXXXXX | XXX XX, XXXX | $2,250,000 XXX XXXX |
| XXXXXXXX XXXXXXX | XXX XX, XXXX | XXX XXXX |
| XXXXXXXX XXXXXX | XXX XX, XXXX | $2,349,999 XXX XXXX |

Blessed Scalabrini Catholic Elementary School
Elementary: CatholicWestminster Public School
Elementary: PublicThornhill Public School
Elementary: PublicPleasant Public School
Elementary: PublicYorkhill Elementary School
Elementary: PublicSt Paschal Baylon Catholic School
Elementary: CatholicNorth West Year Round Alternative Centre
Secondary: PublicDrewry Secondary School
Secondary: PublicÉSC Monseigneur-de-Charbonnel
Secondary: CatholicNewtonbrook Secondary School
Secondary: PublicThornhill Secondary School
Secondary: PublicSt Elizabeth Catholic High School
Secondary: Catholic- 9 bath
- 6 bed
206 Finch Avenue East, Toronto, Ontario • M2N 4R9 • Newtonbrook East
- 5 bath
- 6 bed
- 3000 sqft
- 6 bath
- 6 bed
19 Deering Crescent, Toronto, Ontario • M2M 2A2 • Newtonbrook East





