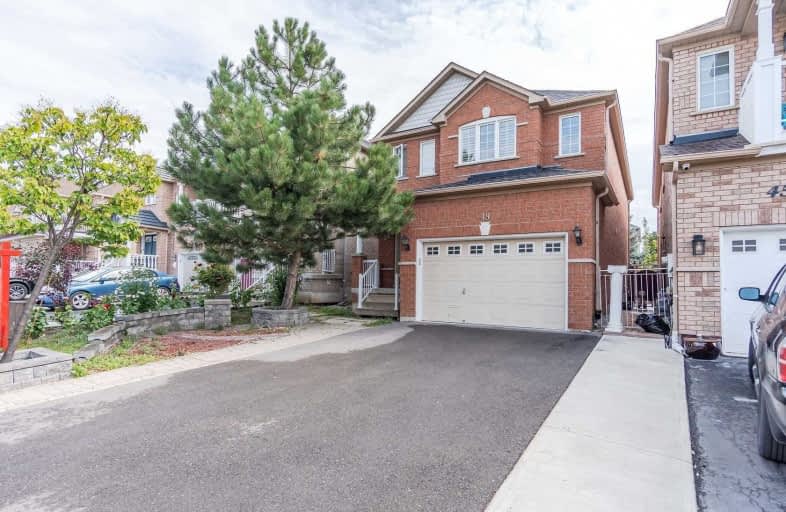
ÉÉC Le-Petit-Prince
Elementary: Catholic
0.98 km
Michael Cranny Elementary School
Elementary: Public
1.20 km
Divine Mercy Catholic Elementary School
Elementary: Catholic
1.47 km
Maple Creek Public School
Elementary: Public
0.68 km
Julliard Public School
Elementary: Public
1.36 km
Blessed Trinity Catholic Elementary School
Elementary: Catholic
0.71 km
St Luke Catholic Learning Centre
Secondary: Catholic
3.61 km
Tommy Douglas Secondary School
Secondary: Public
2.68 km
Father Bressani Catholic High School
Secondary: Catholic
5.61 km
Maple High School
Secondary: Public
0.62 km
St Joan of Arc Catholic High School
Secondary: Catholic
2.22 km
St Jean de Brebeuf Catholic High School
Secondary: Catholic
2.30 km














