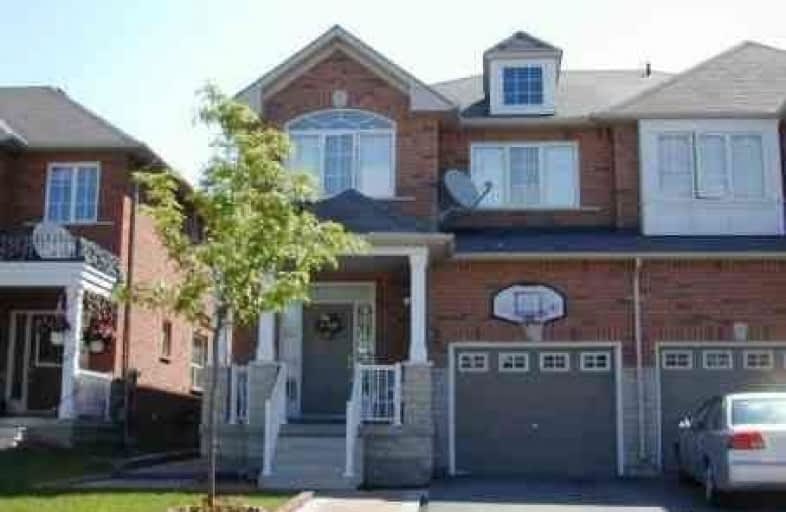Sold on Jun 05, 2018
Note: Property is not currently for sale or for rent.

-
Type: Semi-Detached
-
Style: 2-Storey
-
Lot Size: 24.93 x 104.82 Feet
-
Age: No Data
-
Taxes: $3,843 per year
-
Days on Site: 25 Days
-
Added: Sep 07, 2019 (3 weeks on market)
-
Updated:
-
Last Checked: 3 months ago
-
MLS®#: N4125752
-
Listed By: Re/max active realty inc., brokerage
Immaculate And Well Maintained Freshly Painted 4 Bedroom Semi Detached In A Very Desirable Area In Vaughan. Close To All Amenities. New Floor On Ground, Pot Lights, New Look For Bathrooms, 2 Bedroom Basement With Separate Entrance Has Rental Potential, Garage Is Specially Design For Sitting, This 4 Br Semi Is Must See Don't Miss This Chance.
Extras
2 Fridges, 2 Stoves, 2 Washer, 2 Dryer, B/I Dishwasher, All Window Coverings.
Property Details
Facts for 49 Bashir Street, Vaughan
Status
Days on Market: 25
Last Status: Sold
Sold Date: Jun 05, 2018
Closed Date: Jun 28, 2018
Expiry Date: Apr 30, 2019
Sold Price: $820,000
Unavailable Date: Jun 05, 2018
Input Date: May 11, 2018
Prior LSC: Listing with no contract changes
Property
Status: Sale
Property Type: Semi-Detached
Style: 2-Storey
Area: Vaughan
Community: Vellore Village
Availability Date: Immediate
Inside
Bedrooms: 4
Bedrooms Plus: 2
Bathrooms: 4
Kitchens: 1
Kitchens Plus: 1
Rooms: 7
Den/Family Room: Yes
Air Conditioning: Central Air
Fireplace: No
Washrooms: 4
Building
Basement: Apartment
Basement 2: Sep Entrance
Heat Type: Forced Air
Heat Source: Gas
Exterior: Brick
Elevator: N
UFFI: No
Water Supply: Municipal
Special Designation: Unknown
Parking
Driveway: Private
Garage Spaces: 1
Garage Type: Attached
Covered Parking Spaces: 2
Total Parking Spaces: 2
Fees
Tax Year: 2017
Tax Legal Description: Plan 65M3333 Lot 16 Rs65R22355 Part 21342-13-P
Taxes: $3,843
Land
Cross Street: Jane/Majormac
Municipality District: Vaughan
Fronting On: East
Parcel Number: 033272930
Pool: None
Sewer: Sewers
Lot Depth: 104.82 Feet
Lot Frontage: 24.93 Feet
Acres: < .50
Additional Media
- Virtual Tour: https://www.360homephoto.com/s8596/
Rooms
Room details for 49 Bashir Street, Vaughan
| Type | Dimensions | Description |
|---|---|---|
| Kitchen Main | 2.50 x 2.60 | Combined W/Dining, W/O To Yard |
| Dining Main | 2.50 x 2.80 | Combined W/Kitchen, Ceramic Floor |
| Family Main | 5.30 x 3.60 | Laminate, Open Concept |
| Living Main | 3.38 x 3.38 | |
| Master 2nd | 5.10 x 4.30 | Laminate, 4 Pc Ensuite, W/I Closet |
| 2nd Br 2nd | 4.10 x 3.38 | Closet |
| 3rd Br 2nd | 3.30 x 2.60 | Closet, 3 Pc Bath |
| 4th Br 2nd | 3.42 x 3.38 | Closet |
| 5th Br Bsmt | 3.30 x 2.60 | 4 Pc Bath |
| Br Bsmt | 3.30 x 2.80 | |
| Kitchen Bsmt | - | |
| Laundry Bsmt | - |
| XXXXXXXX | XXX XX, XXXX |
XXXX XXX XXXX |
$XXX,XXX |
| XXX XX, XXXX |
XXXXXX XXX XXXX |
$XXX,XXX |
| XXXXXXXX XXXX | XXX XX, XXXX | $820,000 XXX XXXX |
| XXXXXXXX XXXXXX | XXX XX, XXXX | $889,000 XXX XXXX |

Divine Mercy Catholic Elementary School
Elementary: CatholicMackenzie Glen Public School
Elementary: PublicSt James Catholic Elementary School
Elementary: CatholicTeston Village Public School
Elementary: PublicDiscovery Public School
Elementary: PublicGlenn Gould Public School
Elementary: PublicSt Luke Catholic Learning Centre
Secondary: CatholicTommy Douglas Secondary School
Secondary: PublicKing City Secondary School
Secondary: PublicMaple High School
Secondary: PublicSt Joan of Arc Catholic High School
Secondary: CatholicSt Jean de Brebeuf Catholic High School
Secondary: Catholic

