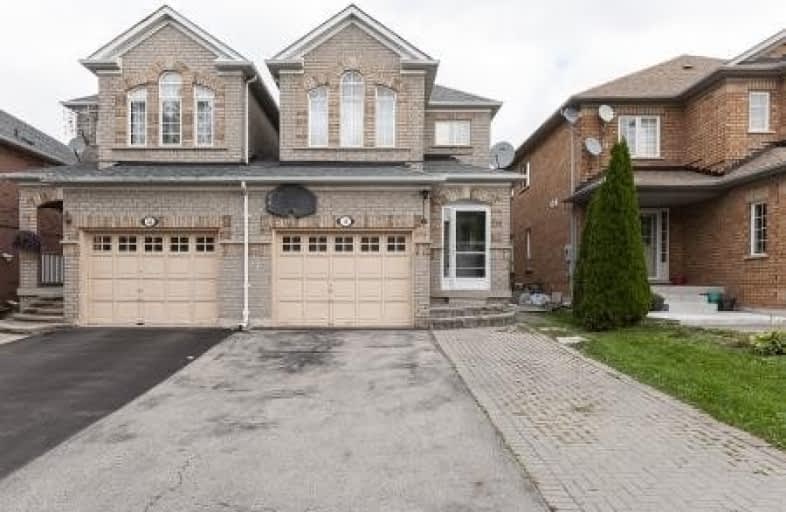Sold on Oct 22, 2019
Note: Property is not currently for sale or for rent.

-
Type: Semi-Detached
-
Style: 2-Storey
-
Lot Size: 24.61 x 109.9 Feet
-
Age: No Data
-
Taxes: $3,921 per year
-
Days on Site: 18 Days
-
Added: Nov 01, 2019 (2 weeks on market)
-
Updated:
-
Last Checked: 2 months ago
-
MLS®#: N4598624
-
Listed By: Homelife/miracle realty ltd, brokerage
**Stunning 4+1 Bedroom Semi Detached Only Linked By Garage** **Walk Out Finished Basement** **Upgraded Kitchen** **Granite Counter Top With Gas Stove** **Brand New Hardwood Flooring Throughout The House And Brand New Stair Case** **New Roof 2015** **All Washrooms Are Upgraded As Well** **Gorgeous Deck With Gas Connection** **Min To Canada's Wonderland** **Vaughan Mills** **School , Park, Yrt And All Major Amenities** **Basement Rented For $1000**
Extras
**2 Fridge 2 Stove B/I Dishwasher, Washer / Dryer** ** 2In1 Washer & Dryer On Main Floor. **All Elf's** ** All Window Covering** **Huge Deck** **(Exclusions, Camera Door Bell, Camera On Driveway, Freezer In Kitchen)**
Property Details
Facts for 49 Casabel Drive, Vaughan
Status
Days on Market: 18
Last Status: Sold
Sold Date: Oct 22, 2019
Closed Date: Dec 23, 2019
Expiry Date: Jan 03, 2020
Sold Price: $825,000
Unavailable Date: Oct 22, 2019
Input Date: Oct 04, 2019
Property
Status: Sale
Property Type: Semi-Detached
Style: 2-Storey
Area: Vaughan
Community: Vellore Village
Availability Date: 60/Tba
Inside
Bedrooms: 4
Bedrooms Plus: 1
Bathrooms: 4
Kitchens: 1
Kitchens Plus: 1
Rooms: 10
Den/Family Room: Yes
Air Conditioning: Central Air
Fireplace: No
Washrooms: 4
Building
Basement: Fin W/O
Basement 2: Sep Entrance
Heat Type: Forced Air
Heat Source: Gas
Exterior: Brick
Exterior: Brick Front
Water Supply: Municipal
Special Designation: Unknown
Parking
Driveway: Private
Garage Spaces: 1
Garage Type: Built-In
Covered Parking Spaces: 4
Total Parking Spaces: 5
Fees
Tax Year: 2019
Tax Legal Description: Part Lot 18 Plan 65M3445 Part U3Suu
Taxes: $3,921
Highlights
Feature: Library
Feature: Place Of Worship
Feature: Public Transit
Feature: School
Land
Cross Street: Hwy 400 / Rutherford
Municipality District: Vaughan
Fronting On: North
Pool: None
Sewer: Sewers
Lot Depth: 109.9 Feet
Lot Frontage: 24.61 Feet
Additional Media
- Virtual Tour: http://virtualviews.ca/?id=275737989&branded=0
Rooms
Room details for 49 Casabel Drive, Vaughan
| Type | Dimensions | Description |
|---|---|---|
| Living Main | 3.37 x 6.10 | Open Concept, Combined W/Dining |
| Dining Main | 3.31 x 6.10 | Hardwood Floor, Open Concept, Combined W/Living |
| Kitchen Main | 2.61 x 3.60 | Granite Counter, Renovated, Eat-In Kitchen |
| Breakfast Main | 2.61 x 3.60 | Ceramic Floor, Open Concept, W/O To Balcony |
| Master 2nd | 3.58 x 4.26 | Hardwood Floor, 4 Pc Ensuite, W/I Closet |
| 2nd Br 2nd | 3.10 x 5.05 | Hardwood Floor, Closet, Window |
| 3rd Br 2nd | 3.10 x 3.30 | Hardwood Floor, Closet, Window |
| 4th Br 2nd | 3.20 x 3.80 | Hardwood Floor, Closet, Window |
| Kitchen Lower | 3.20 x 2.80 | Renovated, Open Concept, Eat-In Kitchen |
| Rec Lower | 3.20 x 5.80 | W/O To Yard, Open Concept |
| Br Lower | 2.56 x 3.60 | Closet, Window |
| XXXXXXXX | XXX XX, XXXX |
XXXX XXX XXXX |
$XXX,XXX |
| XXX XX, XXXX |
XXXXXX XXX XXXX |
$XXX,XXX | |
| XXXXXXXX | XXX XX, XXXX |
XXXX XXX XXXX |
$XXX,XXX |
| XXX XX, XXXX |
XXXXXX XXX XXXX |
$XXX,XXX |
| XXXXXXXX XXXX | XXX XX, XXXX | $825,000 XXX XXXX |
| XXXXXXXX XXXXXX | XXX XX, XXXX | $864,900 XXX XXXX |
| XXXXXXXX XXXX | XXX XX, XXXX | $653,000 XXX XXXX |
| XXXXXXXX XXXXXX | XXX XX, XXXX | $579,000 XXX XXXX |

St Agnes of Assisi Catholic Elementary School
Elementary: CatholicVellore Woods Public School
Elementary: PublicMaple Creek Public School
Elementary: PublicJulliard Public School
Elementary: PublicBlessed Trinity Catholic Elementary School
Elementary: CatholicSt Emily Catholic Elementary School
Elementary: CatholicSt Luke Catholic Learning Centre
Secondary: CatholicTommy Douglas Secondary School
Secondary: PublicFather Bressani Catholic High School
Secondary: CatholicMaple High School
Secondary: PublicSt Joan of Arc Catholic High School
Secondary: CatholicSt Jean de Brebeuf Catholic High School
Secondary: Catholic

