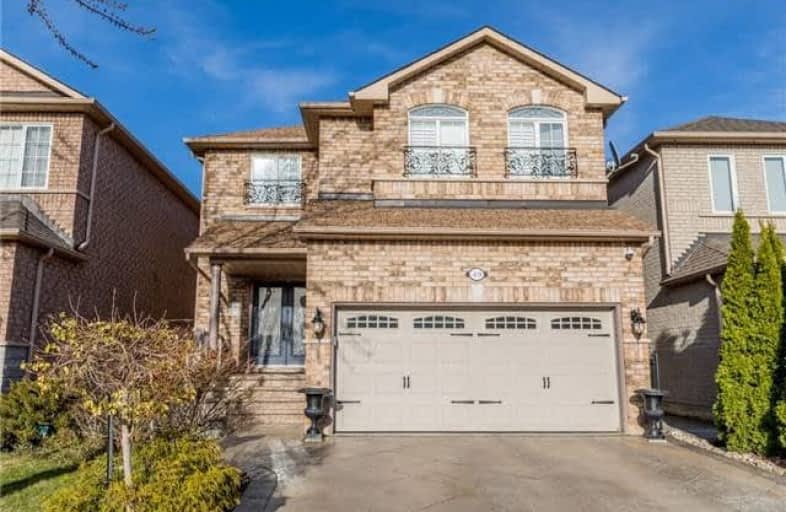Sold on May 08, 2018
Note: Property is not currently for sale or for rent.

-
Type: Detached
-
Style: 2-Storey
-
Size: 2000 sqft
-
Lot Size: 35.01 x 109.91 Feet
-
Age: 16-30 years
-
Taxes: $5,064 per year
-
Days on Site: 11 Days
-
Added: Sep 07, 2019 (1 week on market)
-
Updated:
-
Last Checked: 3 months ago
-
MLS®#: N4110013
-
Listed By: Re/max west realty inc., brokerage
Welcome To 49 Centro Park Dr, Located In Beautiful Sonoma Height. This 4 Bed 4 Bath Home Is Approx 2500 Sq Ft, W/ Hardwood Floors On The Main, Open Concept Kitchen With Upgraded Cabinets, & S/S Appliances. Breakfast Island W/ Breakfast Bar, Sunken Family Room With Cathedral Ceiling Walkout Access To A Beautiful Composite Deck
Extras
5 Pc Master Ensuite, With Soaker Tubs, All Appliances And Electrical Fixtures Included. Central Vac, Central Air, Gas Line For Bbq, Inground Sprinklers, Shed, Parking For 6 Cars, W/ Patterned Concrete Drive&Patio, Roof'16 Garage Door '15 5K
Property Details
Facts for 49 Centro Park Drive, Vaughan
Status
Days on Market: 11
Last Status: Sold
Sold Date: May 08, 2018
Closed Date: Jul 11, 2018
Expiry Date: Jul 30, 2018
Sold Price: $1,038,000
Unavailable Date: May 08, 2018
Input Date: Apr 27, 2018
Property
Status: Sale
Property Type: Detached
Style: 2-Storey
Size (sq ft): 2000
Age: 16-30
Area: Vaughan
Community: Sonoma Heights
Availability Date: Tbd
Inside
Bedrooms: 4
Bathrooms: 4
Kitchens: 1
Rooms: 9
Den/Family Room: Yes
Air Conditioning: Central Air
Fireplace: Yes
Laundry Level: Main
Central Vacuum: Y
Washrooms: 4
Utilities
Electricity: Yes
Gas: Yes
Cable: Available
Telephone: Available
Building
Basement: Finished
Heat Type: Forced Air
Heat Source: Gas
Exterior: Brick
Elevator: N
UFFI: No
Energy Certificate: N
Green Verification Status: N
Water Supply: Municipal
Physically Handicapped-Equipped: N
Special Designation: Unknown
Retirement: N
Parking
Driveway: Pvt Double
Garage Spaces: 2
Garage Type: Built-In
Covered Parking Spaces: 4
Total Parking Spaces: 6
Fees
Tax Year: 2017
Tax Legal Description: Lot 23 Plan 65M3318
Taxes: $5,064
Highlights
Feature: Park
Feature: Public Transit
Feature: School
Feature: School Bus Route
Land
Cross Street: Rutherford/Islington
Municipality District: Vaughan
Fronting On: East
Pool: None
Sewer: Sewers
Lot Depth: 109.91 Feet
Lot Frontage: 35.01 Feet
Acres: < .50
Zoning: Residential
Waterfront: None
Additional Media
- Virtual Tour: http://wylieford.homelistingtours.com/listing2/49-centro-park-drive
Rooms
Room details for 49 Centro Park Drive, Vaughan
| Type | Dimensions | Description |
|---|---|---|
| Living Main | 5.02 x 5.60 | Hardwood Floor, Combined W/Dining, French Doors |
| Dining Main | 5.02 x 5.60 | Hardwood Floor, Combined W/Living |
| Kitchen Main | 3.71 x 5.14 | Ceramic Floor, Updated, Stainless Steel Appl |
| Breakfast Main | 3.34 x 4.86 | Ceramic Floor, Centre Island |
| Family Main | 4.41 x 5.24 | Hardwood Floor, Sunken Room, Cathedral Ceiling |
| Master 2nd | 4.87 x 5.14 | Parquet Floor, W/I Closet, 5 Pc Ensuite |
| 2nd Br 2nd | 4.32 x 4.93 | Parquet Floor, Double Closet |
| 3rd Br 2nd | 3.10 x 4.32 | Parquet Floor, Closet |
| 4th Br 2nd | 3.71 x 4.32 | Parquet Floor, Closet |
| XXXXXXXX | XXX XX, XXXX |
XXXX XXX XXXX |
$X,XXX,XXX |
| XXX XX, XXXX |
XXXXXX XXX XXXX |
$X,XXX,XXX |
| XXXXXXXX XXXX | XXX XX, XXXX | $1,038,000 XXX XXXX |
| XXXXXXXX XXXXXX | XXX XX, XXXX | $1,075,000 XXX XXXX |

École élémentaire La Fontaine
Elementary: PublicLorna Jackson Public School
Elementary: PublicElder's Mills Public School
Elementary: PublicSt Andrew Catholic Elementary School
Elementary: CatholicSt Padre Pio Catholic Elementary School
Elementary: CatholicSt Stephen Catholic Elementary School
Elementary: CatholicWoodbridge College
Secondary: PublicTommy Douglas Secondary School
Secondary: PublicHoly Cross Catholic Academy High School
Secondary: CatholicFather Bressani Catholic High School
Secondary: CatholicSt Jean de Brebeuf Catholic High School
Secondary: CatholicEmily Carr Secondary School
Secondary: Public

