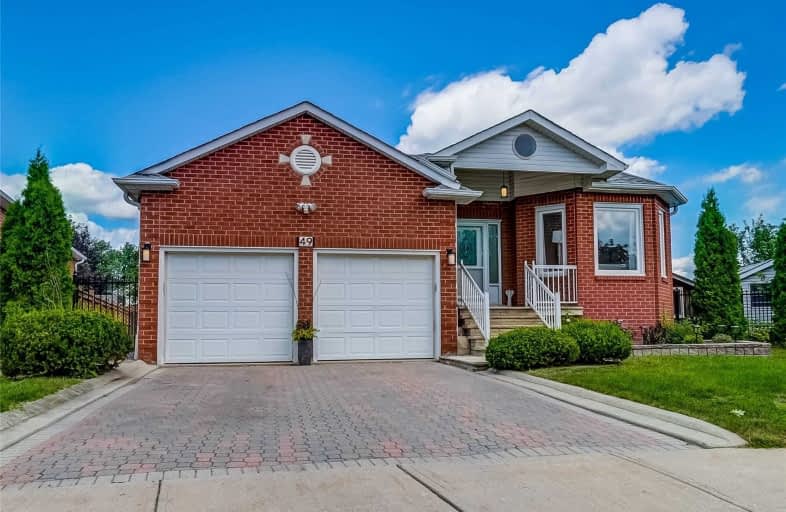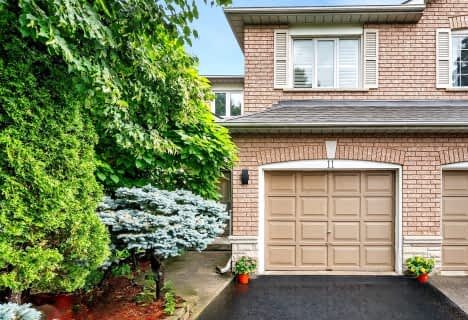
ACCESS Elementary
Elementary: Public
0.31 km
Joseph A Gibson Public School
Elementary: Public
0.59 km
Father John Kelly Catholic Elementary School
Elementary: Catholic
0.80 km
ÉÉC Le-Petit-Prince
Elementary: Catholic
0.96 km
St David Catholic Elementary School
Elementary: Catholic
1.33 km
Blessed Trinity Catholic Elementary School
Elementary: Catholic
0.99 km
St Luke Catholic Learning Centre
Secondary: Catholic
4.77 km
Tommy Douglas Secondary School
Secondary: Public
4.33 km
Maple High School
Secondary: Public
1.59 km
St Joan of Arc Catholic High School
Secondary: Catholic
1.71 km
Stephen Lewis Secondary School
Secondary: Public
3.31 km
St Jean de Brebeuf Catholic High School
Secondary: Catholic
3.91 km











