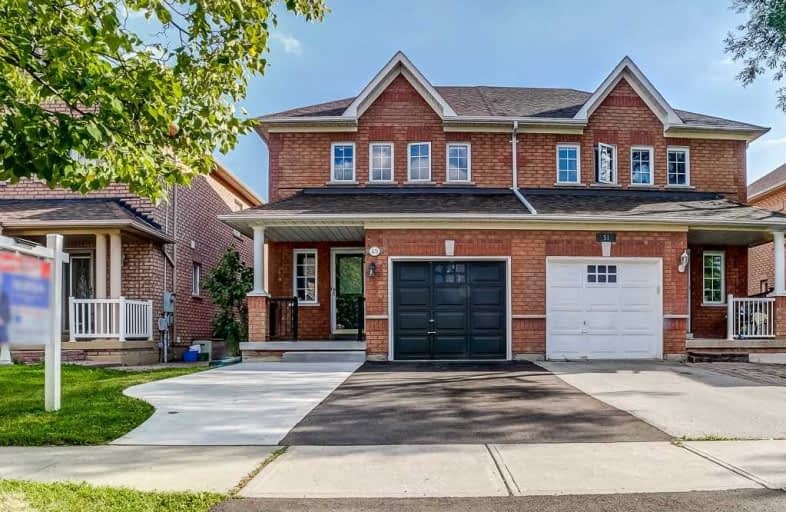Sold on Sep 19, 2019
Note: Property is not currently for sale or for rent.

-
Type: Semi-Detached
-
Style: 2-Storey
-
Size: 1100 sqft
-
Lot Size: 24.11 x 111.21 Feet
-
Age: 16-30 years
-
Taxes: $3,428 per year
-
Days on Site: 1 Days
-
Added: Sep 27, 2019 (1 day on market)
-
Updated:
-
Last Checked: 3 months ago
-
MLS®#: N4581778
-
Listed By: Re/max west realty inc., brokerage
Perfect Starter Home, Offers 3+1 Beds, 3 Baths. Hardwood Throughout, Pot Lights Reno'd Kitchen, Stainless Steel Appliances,Quartz Countertop, Huge Master, W/ Renovated 4Pc Semi Ensuite. Finished Basement, New Concrete Pathway, Newer Roof, New Driveway,Deep,Backyard, Shed, Large Deck Great For Entertaining. Close To All Amenities, Schools, New Hospital, Canada's Wonderland, Shopping, Walking Distance To Public Transit. Don't Miss Out! This Beauty Won't Last!
Extras
S/S Appliances, All Elf's, Washer, Dryer, Central Vacuum And Accessories, All Appliances, All Window Coverings.
Property Details
Facts for 49 La Pinta Street, Vaughan
Status
Days on Market: 1
Last Status: Sold
Sold Date: Sep 19, 2019
Closed Date: Dec 05, 2019
Expiry Date: Dec 18, 2019
Sold Price: $738,000
Unavailable Date: Sep 19, 2019
Input Date: Sep 18, 2019
Property
Status: Sale
Property Type: Semi-Detached
Style: 2-Storey
Size (sq ft): 1100
Age: 16-30
Area: Vaughan
Community: Maple
Availability Date: Tbd
Inside
Bedrooms: 3
Bedrooms Plus: 1
Bathrooms: 3
Kitchens: 1
Rooms: 6
Den/Family Room: No
Air Conditioning: Central Air
Fireplace: No
Laundry Level: Lower
Central Vacuum: Y
Washrooms: 3
Utilities
Electricity: Yes
Gas: Yes
Cable: Available
Telephone: Available
Building
Basement: Finished
Heat Type: Forced Air
Heat Source: Gas
Exterior: Brick
Elevator: N
UFFI: No
Green Verification Status: N
Water Supply: Municipal
Physically Handicapped-Equipped: N
Special Designation: Unknown
Retirement: N
Parking
Driveway: Private
Garage Spaces: 1
Garage Type: Built-In
Covered Parking Spaces: 1
Total Parking Spaces: 2
Fees
Tax Year: 2019
Tax Legal Description: Pt Lt 118, 65M3362, Pt 4, 65R22186 City Of Vaughan
Taxes: $3,428
Land
Cross Street: Major Mac/Jane
Municipality District: Vaughan
Fronting On: North
Parcel Number: 700123067
Pool: None
Sewer: Sewers
Lot Depth: 111.21 Feet
Lot Frontage: 24.11 Feet
Acres: < .50
Additional Media
- Virtual Tour: https://iguidephotos.com/v03A50LF02VDD1
Rooms
Room details for 49 La Pinta Street, Vaughan
| Type | Dimensions | Description |
|---|---|---|
| Family Main | 3.12 x 4.16 | Hardwood Floor, Pot Lights, Combined W/Dining |
| Dining Main | 3.12 x 4.16 | Hardwood Floor, Pot Lights, Combined W/Family |
| Kitchen 2nd | 2.31 x 3.30 | Ceramic Floor, Stainless Steel Appl, Ceramic Back Splash |
| 2nd Br 2nd | 2.71 x 3.93 | Hardwood Floor, Closet, Window |
| 3rd Br 2nd | 3.55 x 2.79 | Hardwood Floor, Double Closet, Ensuite Bath |
| Master 2nd | 3.71 x 4.46 | Hardwood Floor, Double Closet, Semi Ensuite |
| Rec Bsmt | 2.13 x 4.26 | Laminate, 3 Pc Bath |
| Br Bsmt | 2.74 x 3.35 | Laminate |
| XXXXXXXX | XXX XX, XXXX |
XXXX XXX XXXX |
$XXX,XXX |
| XXX XX, XXXX |
XXXXXX XXX XXXX |
$XXX,XXX |
| XXXXXXXX XXXX | XXX XX, XXXX | $738,000 XXX XXXX |
| XXXXXXXX XXXXXX | XXX XX, XXXX | $739,900 XXX XXXX |

Michael Cranny Elementary School
Elementary: PublicDivine Mercy Catholic Elementary School
Elementary: CatholicSt James Catholic Elementary School
Elementary: CatholicTeston Village Public School
Elementary: PublicDiscovery Public School
Elementary: PublicGlenn Gould Public School
Elementary: PublicSt Luke Catholic Learning Centre
Secondary: CatholicTommy Douglas Secondary School
Secondary: PublicFather Bressani Catholic High School
Secondary: CatholicMaple High School
Secondary: PublicSt Joan of Arc Catholic High School
Secondary: CatholicSt Jean de Brebeuf Catholic High School
Secondary: Catholic

