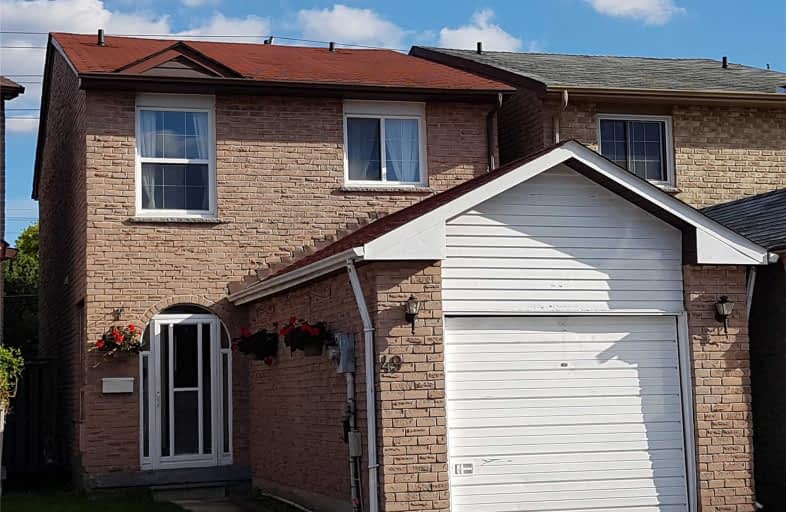
Fisherville Senior Public School
Elementary: Public
1.33 km
Charlton Public School
Elementary: Public
0.94 km
Westminster Public School
Elementary: Public
0.92 km
Brownridge Public School
Elementary: Public
1.73 km
Louis-Honore Frechette Public School
Elementary: Public
0.30 km
Rockford Public School
Elementary: Public
0.57 km
North West Year Round Alternative Centre
Secondary: Public
1.30 km
Newtonbrook Secondary School
Secondary: Public
2.33 km
Vaughan Secondary School
Secondary: Public
1.30 km
Westmount Collegiate Institute
Secondary: Public
2.82 km
Northview Heights Secondary School
Secondary: Public
1.97 km
St Elizabeth Catholic High School
Secondary: Catholic
1.38 km




