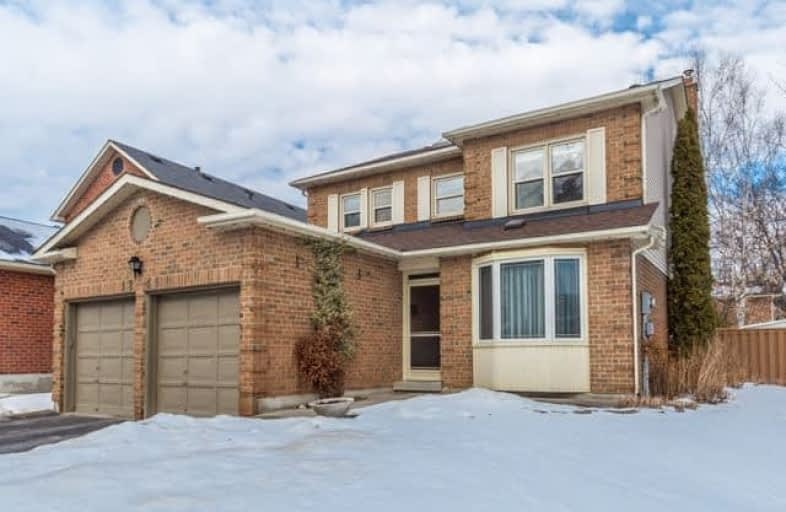Sold on Feb 23, 2018
Note: Property is not currently for sale or for rent.

-
Type: Detached
-
Style: 2-Storey
-
Size: 2000 sqft
-
Lot Size: 41.89 x 110 Feet
-
Age: No Data
-
Taxes: $5,435 per year
-
Days on Site: 6 Days
-
Added: Sep 07, 2019 (6 days on market)
-
Updated:
-
Last Checked: 3 months ago
-
MLS®#: E4045282
-
Listed By: Sutton group-admiral realty inc., brokerage
Bright, Spacious And Well Maintained! This 4 Bedroom Home Is In A Fantastic, High Demand, Family Friendly Neighbourhood. Renovated Kitchen With New High End Appliances (2017), Main Floor Laundry. Updated Energy Efficient Windows/Doors, In Ground Sprinklers, Regency Wood Burning Fireplace, Finished Basement With Workshop, Media Room And Rec Room ~ 2200Sqft.
Extras
S/S Samsung Fridge, Samsung Induction Range, Samsung Microwave And Miele Dishwasher, Washer/Dryer, Central Vac. Regency Wood Burning Fireplace, Wood Shed, In Ground Sprinklers, All Elfs And Window Coverings. Exclude: Dining Rm Light Fixture
Property Details
Facts for 1245 Maple Ridge Drive, Pickering
Status
Days on Market: 6
Last Status: Sold
Sold Date: Feb 23, 2018
Closed Date: May 01, 2018
Expiry Date: May 15, 2018
Sold Price: $744,000
Unavailable Date: Feb 23, 2018
Input Date: Feb 17, 2018
Prior LSC: Listing with no contract changes
Property
Status: Sale
Property Type: Detached
Style: 2-Storey
Size (sq ft): 2000
Area: Pickering
Community: Liverpool
Availability Date: 30
Inside
Bedrooms: 4
Bathrooms: 3
Kitchens: 1
Rooms: 8
Den/Family Room: Yes
Air Conditioning: Central Air
Fireplace: Yes
Washrooms: 3
Building
Basement: Finished
Heat Type: Forced Air
Heat Source: Gas
Exterior: Alum Siding
Exterior: Brick
Water Supply: Municipal
Special Designation: Unknown
Parking
Driveway: Pvt Double
Garage Spaces: 2
Garage Type: Attached
Covered Parking Spaces: 2
Total Parking Spaces: 4
Fees
Tax Year: 2018
Tax Legal Description: Pcl 27-1 Sec M1201; Lt 27 Pl M1202
Taxes: $5,435
Highlights
Feature: Library
Feature: Park
Feature: Rec Centre
Feature: School
Land
Cross Street: Dixie/Finch
Municipality District: Pickering
Fronting On: North
Pool: None
Sewer: Sewers
Lot Depth: 110 Feet
Lot Frontage: 41.89 Feet
Additional Media
- Virtual Tour: http://www.houssmax.ca/vtournb/h6503524
Rooms
Room details for 1245 Maple Ridge Drive, Pickering
| Type | Dimensions | Description |
|---|---|---|
| Living Ground | 3.35 x 4.88 | Bay Window, Broadloom |
| Dining Ground | 3.35 x 3.76 | Separate Rm, Bay Window, Broadloom |
| Kitchen Ground | 3.66 x 5.38 | Renovated, Stainless Steel Appl, Eat-In Kitchen |
| Family Ground | 3.35 x 4.57 | Fireplace, W/O To Patio, Hardwood Floor |
| Master 2nd | 3.58 x 4.57 | 4 Pc Ensuite, W/I Closet, Broadloom |
| 2nd Br 2nd | 3.35 x 3.35 | Closet, Large Window, Broadloom |
| 3rd Br 2nd | 3.35 x 3.66 | Closet, Large Window, Broadloom |
| 4th Br 2nd | 2.74 x 3.35 | Closet, Large Window, Broadloom |
| Media/Ent Bsmt | 4.40 x 5.20 | Pot Lights, Broadloom |
| Rec Bsmt | 3.20 x 7.46 | Pot Lights, Double Closet, Broadloom |
| Workshop Bsmt | 5.00 x 5.20 |
| XXXXXXXX | XXX XX, XXXX |
XXXX XXX XXXX |
$XXX,XXX |
| XXX XX, XXXX |
XXXXXX XXX XXXX |
$XXX,XXX |
| XXXXXXXX XXXX | XXX XX, XXXX | $744,000 XXX XXXX |
| XXXXXXXX XXXXXX | XXX XX, XXXX | $739,000 XXX XXXX |

Vaughan Willard Public School
Elementary: PublicGlengrove Public School
Elementary: PublicMaple Ridge Public School
Elementary: PublicValley Farm Public School
Elementary: PublicSt Isaac Jogues Catholic School
Elementary: CatholicWilliam Dunbar Public School
Elementary: PublicÉcole secondaire Ronald-Marion
Secondary: PublicSir Oliver Mowat Collegiate Institute
Secondary: PublicPine Ridge Secondary School
Secondary: PublicDunbarton High School
Secondary: PublicSt Mary Catholic Secondary School
Secondary: CatholicPickering High School
Secondary: Public- 3 bath
- 4 bed
- 1500 sqft
1556 Jaywin Circle, Pickering, Ontario • L1V 2W4 • Village East



