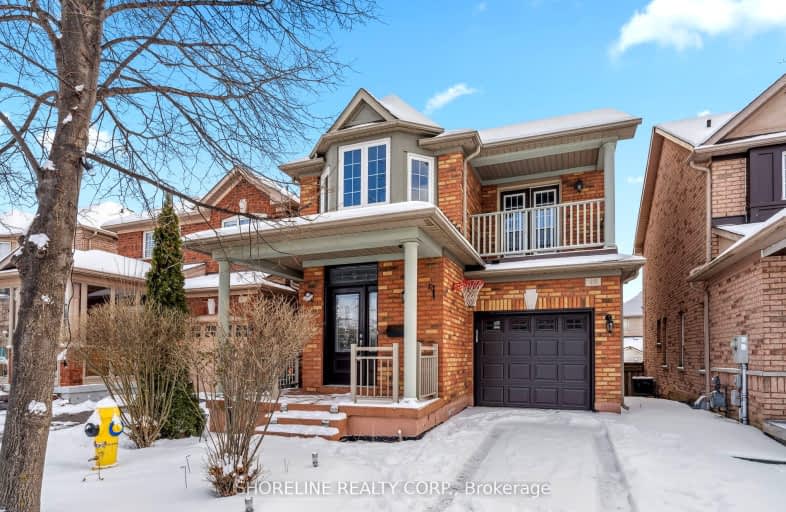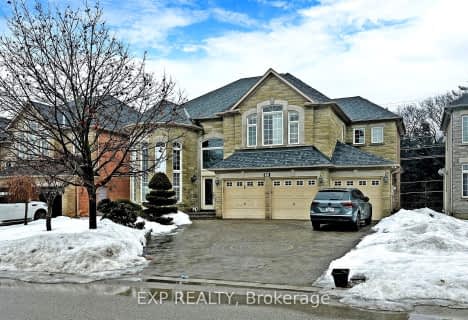Very Walkable
- Most errands can be accomplished on foot.
81
/100
Some Transit
- Most errands require a car.
39
/100
Somewhat Bikeable
- Most errands require a car.
46
/100

St Clare Catholic Elementary School
Elementary: Catholic
1.37 km
St Agnes of Assisi Catholic Elementary School
Elementary: Catholic
0.53 km
Vellore Woods Public School
Elementary: Public
1.04 km
Fossil Hill Public School
Elementary: Public
1.18 km
St Emily Catholic Elementary School
Elementary: Catholic
0.35 km
St Veronica Catholic Elementary School
Elementary: Catholic
1.45 km
St Luke Catholic Learning Centre
Secondary: Catholic
1.52 km
Tommy Douglas Secondary School
Secondary: Public
2.00 km
Father Bressani Catholic High School
Secondary: Catholic
3.41 km
Maple High School
Secondary: Public
2.33 km
St Jean de Brebeuf Catholic High School
Secondary: Catholic
0.75 km
Emily Carr Secondary School
Secondary: Public
3.29 km
-
Rowntree Mills Park
Islington Ave (at Finch Ave W), Toronto ON 9.07km -
Antibes Park
58 Antibes Dr (at Candle Liteway), Toronto ON M2R 3K5 10.2km -
Dempsey Park
Ellerslie Ave, Toronto ON 12.75km
-
CIBC
8099 Keele St (at Highway 407), Concord ON L4K 1Y6 4.94km -
TD Bank Financial Group
8707 Dufferin St (Summeridge Drive), Thornhill ON L4J 0A2 6.12km -
Scotiabank
8565 Hwy 27, Vaughan ON L4L 1A7 6.76km














