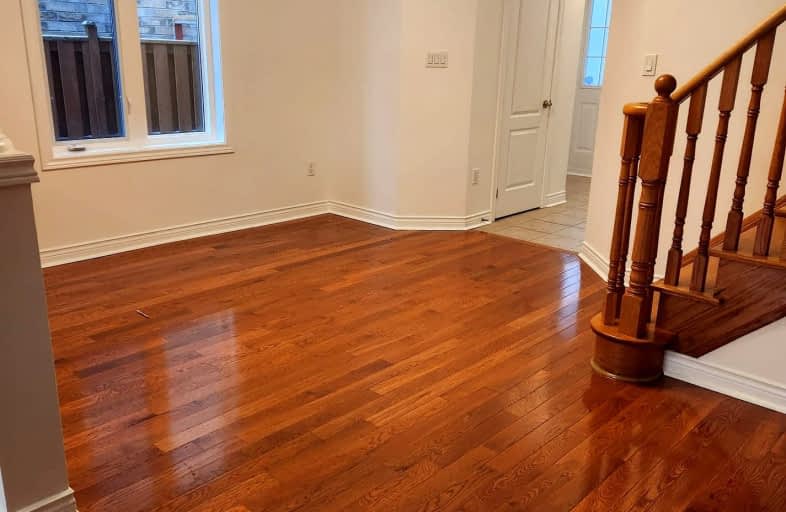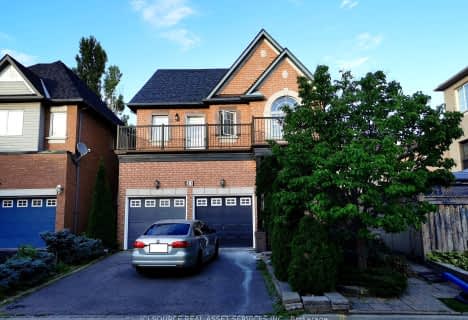Car-Dependent
- Most errands require a car.
43
/100
Some Transit
- Most errands require a car.
48
/100
Somewhat Bikeable
- Most errands require a car.
48
/100

Michael Cranny Elementary School
Elementary: Public
1.25 km
St James Catholic Elementary School
Elementary: Catholic
0.19 km
Teston Village Public School
Elementary: Public
1.08 km
Discovery Public School
Elementary: Public
0.73 km
Glenn Gould Public School
Elementary: Public
1.08 km
St Mary of the Angels Catholic Elementary School
Elementary: Catholic
0.88 km
St Luke Catholic Learning Centre
Secondary: Catholic
4.25 km
Tommy Douglas Secondary School
Secondary: Public
1.80 km
Father Bressani Catholic High School
Secondary: Catholic
6.18 km
Maple High School
Secondary: Public
2.10 km
St Joan of Arc Catholic High School
Secondary: Catholic
2.49 km
St Jean de Brebeuf Catholic High School
Secondary: Catholic
2.21 km
-
Mill Pond Park
262 Mill St (at Trench St), Richmond Hill ON 8.22km -
Rosedale North Park
350 Atkinson Ave, Vaughan ON 9.26km -
York Lions Stadium
Ian MacDonald Blvd, Toronto ON 9.35km
-
TD Bank Financial Group
2933 Major MacKenzie Dr (Jane & Major Mac), Maple ON L6A 3N9 1.15km -
RBC Royal Bank
1420 Major MacKenzie Dr (at Dufferin St), Vaughan ON L6A 4H6 4.85km -
CIBC
9950 Dufferin St (at Major MacKenzie Dr. W.), Maple ON L6A 4K5 4.92km







