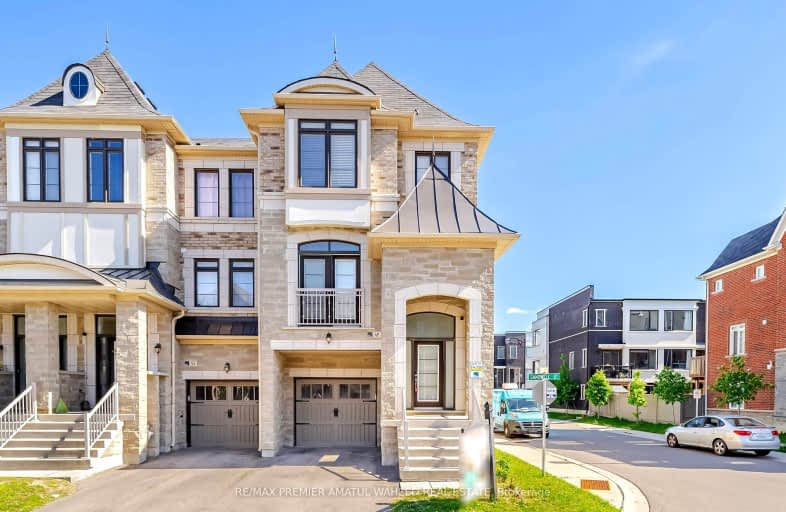Somewhat Walkable
- Some errands can be accomplished on foot.
Some Transit
- Most errands require a car.
Somewhat Bikeable
- Most errands require a car.

Johnny Lombardi Public School
Elementary: PublicGuardian Angels
Elementary: CatholicVellore Woods Public School
Elementary: PublicFossil Hill Public School
Elementary: PublicSt Mary of the Angels Catholic Elementary School
Elementary: CatholicSt Veronica Catholic Elementary School
Elementary: CatholicSt Luke Catholic Learning Centre
Secondary: CatholicTommy Douglas Secondary School
Secondary: PublicFather Bressani Catholic High School
Secondary: CatholicMaple High School
Secondary: PublicSt Jean de Brebeuf Catholic High School
Secondary: CatholicEmily Carr Secondary School
Secondary: Public-
Havana Cigar Castle
3737 Major MacKenzie Drive W, Unit 116, Woodbridge, ON L4H 0A2 0.61km -
State & Main Kitchen & Bar
3584 Major MacKenzie Drive W, Vaughan, ON L4H 3T6 0.92km -
Hoop’s Sports Bar & Grill
3560 Major MacKenzie Drive W, Vaughan, ON L4L 1A6 1.01km
-
Starbucks
3737 Major Mackenzie Drive, Unit 101, Vaughan, ON L4H 0A2 0.48km -
Caldense Bakery & Cafe
3651 Major Mackenzie Drive W, Unit E5, Vaughan, ON L4L 1A6 0.77km -
McDonald's
3500 Major Mackenzie Drive W, Bldg C, Vaughan, ON L4H 3T6 1.04km
-
Vellore Village Community Centre
1 Villa Royale Avenue, Vaughan, ON L4H 2Z7 1.09km -
GoodLife Fitness
3420 Major MacKenzie Drive W, Vaughan, ON L4H 4J6 1.16km -
Pantera Fitness
9568 Weston Road, Woodbridge, ON L4H 0P4 1.39km
-
Shoppers Drug Mart
3737 Major Mackenzie Drive, Building E, Vaughan, ON L4H 0A2 0.52km -
Villa Royale Pharmacy
9750 Weston Road, Woodbridge, ON L4H 2Z7 0.9km -
Shoppers Drug Mart
9200 Weston Road, Woodbridge, ON L4H 2P8 2.08km
-
Pita Land
3737 Major MacKenzie Drive W, Unit C102, Vaughan, ON L4H 0A2 0.59km -
Kamen Ramen
3737 Major MacKenzie Drive W, Unit 108, Vaughan, ON L4H 0A2 0.59km -
Taste of Hakka
3737 Major Mackenzie Drive W, Unit 104, Vaughan, ON L4H 0A2 0.54km
-
Vaughan Mills
1 Bass Pro Mills Drive, Vaughan, ON L4K 5W4 3.01km -
SmartCentres
101 Northview Boulevard and 137 Chrislea Road, Vaughan, ON L4L 8X9 6.06km -
Market Lane Shopping Centre
140 Woodbridge Avenue, Woodbridge, ON L4L 4K9 7.04km
-
FreshCo
3737 Major MacKenzie Drive, Vaughan, ON L4H 0A2 0.67km -
My Istanbul Food Market
10501 Weston Road, Unit 7&8, Vaughan, ON L4H 4G8 1.25km -
Longo's
9200 Weston Road, Vaughan, ON L4H 3J3 1.72km
-
LCBO
3631 Major Mackenzie Drive, Vaughan, ON L4L 1A7 0.6km -
LCBO
7850 Weston Road, Building C5, Woodbridge, ON L4L 9N8 6.19km -
LCBO
9970 Dufferin Street, Vaughan, ON L6A 4K1 6.43km
-
Petro Canada
3700 Major MacKenzie Drive W, Vaughan, ON L6A 1S1 0.69km -
Esso
3555 Major MacKenzie Drive, Vaughan, ON L4H 2Y8 1.02km -
Homer's Esso
3100 Major MacKenzie Drive, Maple, ON L6A 1S1 2.34km
-
Cineplex Cinemas Vaughan
3555 Highway 7, Vaughan, ON L4L 9H4 6.54km -
Imagine Cinemas Promenade
1 Promenade Circle, Lower Level, Thornhill, ON L4J 4P8 10.02km -
SilverCity Richmond Hill
8725 Yonge Street, Richmond Hill, ON L4C 6Z1 11.15km
-
Pierre Berton Resource Library
4921 Rutherford Road, Woodbridge, ON L4L 1A6 3.9km -
Maple Library
10190 Keele St, Maple, ON L6A 1G3 4.48km -
Civic Centre Resource Library
2191 Major MacKenzie Drive, Vaughan, ON L6A 4W2 4.62km
-
Cortellucci Vaughan Hospital
3200 Major MacKenzie Drive W, Vaughan, ON L6A 4Z3 2.15km -
PAYWAND Medical Centre - Walk-in Clinic & Family Practice
3905 Major Mackenzie Dr W, Unit 113, Vaughan, ON L4H 0A2 0.18km -
Medical Walk-in
3737 Major Mackenzie Drive, Suite 104, Woodbridge, ON L4H 0A2 0.54km
-
Napa Valley Park
75 Napa Valley Ave, Vaughan ON 5.37km -
Humber Valley Parkette
282 Napa Valley Ave, Vaughan ON 5.66km -
Mill Pond Park
262 Mill St (at Trench St), Richmond Hill ON 9.83km
-
CIBC
9641 Jane St (Major Mackenzie), Vaughan ON L6A 4G5 2.53km -
TD Bank Financial Group
2933 Major MacKenzie Dr (Jane & Major Mac), Maple ON L6A 3N9 2.53km -
TD Bank Financial Group
100 New Park Pl, Vaughan ON L4K 0H9 6.34km
- 3 bath
- 3 bed
- 1100 sqft
402 Hawkview Boulevard, Vaughan, Ontario • L4H 2J3 • Vellore Village














