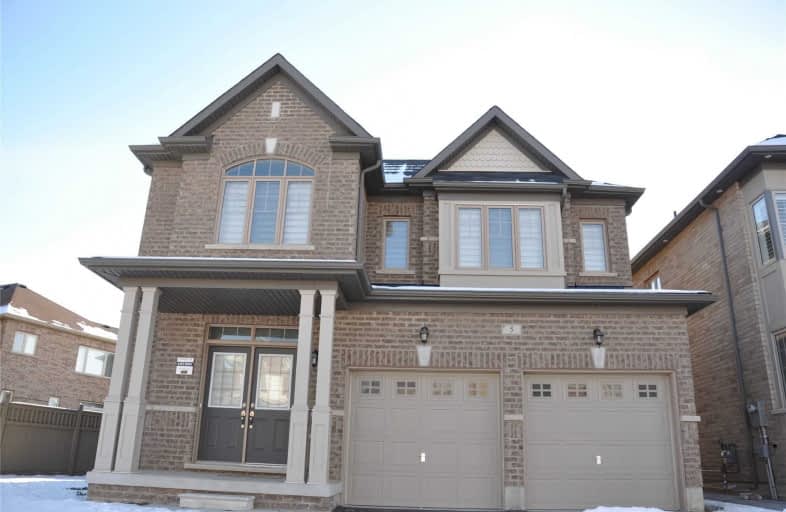Sold on Feb 22, 2021
Note: Property is not currently for sale or for rent.
-
Type: Detached
-
Style: 2-Storey
-
Lot Size: 62 x 107 Feet
-
Age: No Data
-
Taxes: $6,379 per year
-
Days on Site: 11 Days
-
Added: Feb 11, 2021 (1 week on market)
-
Updated:
-
Last Checked: 2 months ago
-
MLS®#: N5112432
-
Listed By: Smart move realty inc., brokerage
Paradise Built, Gorgeous 5 Bdr,4 Bath, Detached Home Apr 2775 Sq.Ft. Freshly Painted, Upgraded Hardwood Main Floor And Second Hallway. Fantastic Layout W/Lots Of Natural Light, Open Concept Main Floor, Gas Fireplace. Upgraded Stairs, Glas Shower, Second Floor Laundry. Fully Fenced Yard. Must See!
Extras
Stainless Steel Fridge, Stove, Dishwasher. Washer And Dryer. Light Fixtures.
Property Details
Facts for 5 Beaconsfield Drive, Vaughan
Status
Days on Market: 11
Last Status: Sold
Sold Date: Feb 22, 2021
Closed Date: Apr 21, 2021
Expiry Date: Jun 11, 2021
Sold Price: $1,570,000
Unavailable Date: Feb 22, 2021
Input Date: Feb 11, 2021
Prior LSC: Listing with no contract changes
Property
Status: Sale
Property Type: Detached
Style: 2-Storey
Area: Vaughan
Community: Kleinburg
Availability Date: Immed/Tba
Inside
Bedrooms: 5
Bathrooms: 4
Kitchens: 1
Rooms: 8
Den/Family Room: Yes
Air Conditioning: Central Air
Fireplace: Yes
Laundry Level: Upper
Washrooms: 4
Building
Basement: Unfinished
Heat Type: Forced Air
Heat Source: Gas
Exterior: Brick
Exterior: Stone
Water Supply: Municipal
Special Designation: Unknown
Parking
Driveway: Private
Garage Spaces: 2
Garage Type: Built-In
Covered Parking Spaces: 2
Total Parking Spaces: 4
Fees
Tax Year: 2020
Tax Legal Description: Lot D82,Plan 65M-4489
Taxes: $6,379
Highlights
Feature: Clear View
Land
Cross Street: Majormack/Hwy27
Municipality District: Vaughan
Fronting On: South
Pool: None
Sewer: Sewers
Lot Depth: 107 Feet
Lot Frontage: 62 Feet
Lot Irregularities: Extra Wide 62 Ft Fron
Rooms
Room details for 5 Beaconsfield Drive, Vaughan
| Type | Dimensions | Description |
|---|---|---|
| Great Rm Main | 4.11 x 6.40 | Hardwood Floor, Fireplace |
| Dining Main | 3.20 x 6.40 | Hardwood Floor |
| Kitchen Main | 4.72 x 2.74 | Hardwood Floor, Quartz Counter, Centre Island |
| Master 2nd | 3.81 x 5.21 | Broadloom, W/I Closet, 4 Pc Ensuite |
| 2nd Br 2nd | 3.04 x 3.35 | Broadloom |
| 3rd Br 2nd | 3.20 x 3.07 | Broadloom |
| 4th Br 2nd | 3.04 x 3.56 | Broadloom |
| 5th Br 2nd | 3.50 x 3.81 | Broadloom |
| XXXXXXXX | XXX XX, XXXX |
XXXX XXX XXXX |
$X,XXX,XXX |
| XXX XX, XXXX |
XXXXXX XXX XXXX |
$X,XXX,XXX | |
| XXXXXXXX | XXX XX, XXXX |
XXXXXX XXX XXXX |
$X,XXX |
| XXX XX, XXXX |
XXXXXX XXX XXXX |
$X,XXX |
| XXXXXXXX XXXX | XXX XX, XXXX | $1,570,000 XXX XXXX |
| XXXXXXXX XXXXXX | XXX XX, XXXX | $1,399,880 XXX XXXX |
| XXXXXXXX XXXXXX | XXX XX, XXXX | $2,800 XXX XXXX |
| XXXXXXXX XXXXXX | XXX XX, XXXX | $3,000 XXX XXXX |
Pope Francis Catholic Elementary School
Elementary: CatholicÉcole élémentaire La Fontaine
Elementary: PublicLorna Jackson Public School
Elementary: PublicElder's Mills Public School
Elementary: PublicKleinburg Public School
Elementary: PublicSt Stephen Catholic Elementary School
Elementary: CatholicWoodbridge College
Secondary: PublicTommy Douglas Secondary School
Secondary: PublicHoly Cross Catholic Academy High School
Secondary: CatholicCardinal Ambrozic Catholic Secondary School
Secondary: CatholicEmily Carr Secondary School
Secondary: PublicCastlebrooke SS Secondary School
Secondary: Public

