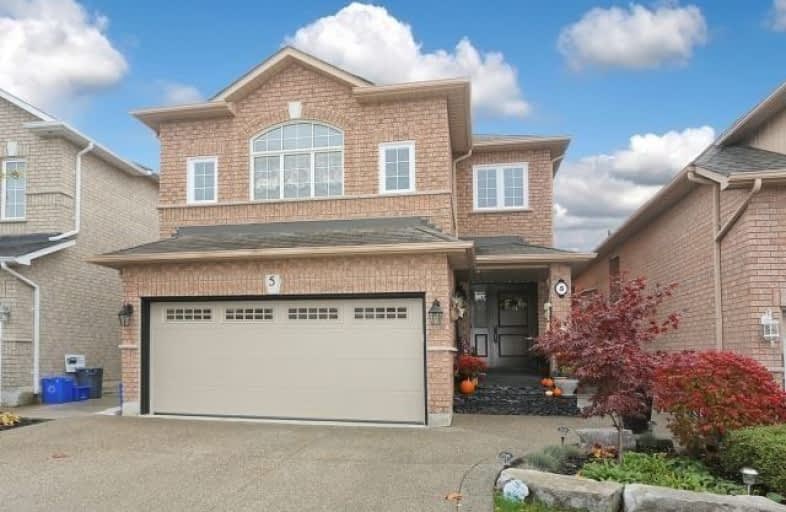Leased on Jul 05, 2019
Note: Property is not currently for sale or for rent.

-
Type: Detached
-
Style: 2-Storey
-
Lease Term: 1 Year
-
Possession: No Data
-
All Inclusive: N
-
Lot Size: 34 x 110 Feet
-
Age: No Data
-
Days on Site: 19 Days
-
Added: Sep 07, 2019 (2 weeks on market)
-
Updated:
-
Last Checked: 3 months ago
-
MLS®#: N4487801
-
Listed By: Royal lepage signature realty, brokerage
Absolutely Stunning Upper Level Of Luxury 4 Bedroom Home In Desirable " Sonoma Heights" Thousands In Quality Upgrades Including Solid Natural Walnut Hardwood Floors, Custom Cabinetry And Spa Like Natural Stone Bathrooms. Double Garage Included. Proportional Amount Of Utilities To Be Paid By Tenant. 4th Bedroom Has Built In Wall Unit And Can Be Used As Family Room.....Must Be Seen!!!!
Extras
Stainless Steel Fridge Stove Dishwasher Microwave, Washer And Dryer On Main Floor.
Property Details
Facts for 5 Buena Vista Drive, Vaughan
Status
Days on Market: 19
Last Status: Leased
Sold Date: Jul 05, 2019
Closed Date: Jul 15, 2019
Expiry Date: Aug 15, 2019
Sold Price: $2,800
Unavailable Date: Jul 05, 2019
Input Date: Jun 17, 2019
Prior LSC: Listing with no contract changes
Property
Status: Lease
Property Type: Detached
Style: 2-Storey
Area: Vaughan
Community: Sonoma Heights
Inside
Bedrooms: 4
Bathrooms: 3
Kitchens: 1
Rooms: 7
Den/Family Room: Yes
Air Conditioning: Central Air
Fireplace: Yes
Laundry: Ensuite
Laundry Level: Main
Central Vacuum: Y
Washrooms: 3
Utilities
Utilities Included: N
Building
Basement: Full
Heat Type: Forced Air
Heat Source: Gas
Exterior: Brick
Private Entrance: Y
Water Supply: Municipal
Physically Handicapped-Equipped: N
Special Designation: Unknown
Retirement: N
Parking
Driveway: Available
Parking Included: Yes
Garage Spaces: 2
Garage Type: Attached
Covered Parking Spaces: 2
Total Parking Spaces: 4
Fees
Cable Included: No
Central A/C Included: No
Common Elements Included: Yes
Heating Included: No
Hydro Included: No
Water Included: No
Land
Cross Street: Islington And Ruther
Municipality District: Vaughan
Fronting On: North
Pool: None
Sewer: Sewers
Lot Depth: 110 Feet
Lot Frontage: 34 Feet
Payment Frequency: Monthly
Rooms
Room details for 5 Buena Vista Drive, Vaughan
| Type | Dimensions | Description |
|---|---|---|
| Living Main | 3.66 x 4.88 | Hardwood Floor |
| Family Main | 3.66 x 5.49 | Hardwood Floor |
| Kitchen Main | 3.54 x 2.99 | Ceramic Floor |
| Breakfast Main | 3.35 x 3.54 | Hardwood Floor |
| Master 2nd | 4.02 x 5.36 | Hardwood Floor |
| 2nd Br 2nd | 3.11 x 3.54 | Hardwood Floor |
| 3rd Br 2nd | 3.05 x 3.23 | Hardwood Floor |
| 4th Br 2nd | 3.66 x 4.88 | Hardwood Floor |
| XXXXXXXX | XXX XX, XXXX |
XXXXXX XXX XXXX |
$X,XXX |
| XXX XX, XXXX |
XXXXXX XXX XXXX |
$X,XXX | |
| XXXXXXXX | XXX XX, XXXX |
XXXX XXX XXXX |
$XXX,XXX |
| XXX XX, XXXX |
XXXXXX XXX XXXX |
$XXX,XXX | |
| XXXXXXXX | XXX XX, XXXX |
XXXXXXX XXX XXXX |
|
| XXX XX, XXXX |
XXXXXX XXX XXXX |
$X,XXX,XXX |
| XXXXXXXX XXXXXX | XXX XX, XXXX | $2,800 XXX XXXX |
| XXXXXXXX XXXXXX | XXX XX, XXXX | $2,875 XXX XXXX |
| XXXXXXXX XXXX | XXX XX, XXXX | $995,000 XXX XXXX |
| XXXXXXXX XXXXXX | XXX XX, XXXX | $999,900 XXX XXXX |
| XXXXXXXX XXXXXXX | XXX XX, XXXX | XXX XXXX |
| XXXXXXXX XXXXXX | XXX XX, XXXX | $1,170,000 XXX XXXX |

Lorna Jackson Public School
Elementary: PublicOur Lady of Fatima Catholic Elementary School
Elementary: CatholicElder's Mills Public School
Elementary: PublicSt Andrew Catholic Elementary School
Elementary: CatholicSt Padre Pio Catholic Elementary School
Elementary: CatholicSt Stephen Catholic Elementary School
Elementary: CatholicWoodbridge College
Secondary: PublicTommy Douglas Secondary School
Secondary: PublicHoly Cross Catholic Academy High School
Secondary: CatholicFather Bressani Catholic High School
Secondary: CatholicSt Jean de Brebeuf Catholic High School
Secondary: CatholicEmily Carr Secondary School
Secondary: Public- 3 bath
- 4 bed
- 2000 sqft
375 Napa Valley Avenue, Vaughan, Ontario • L4H 1Y8 • Sonoma Heights



