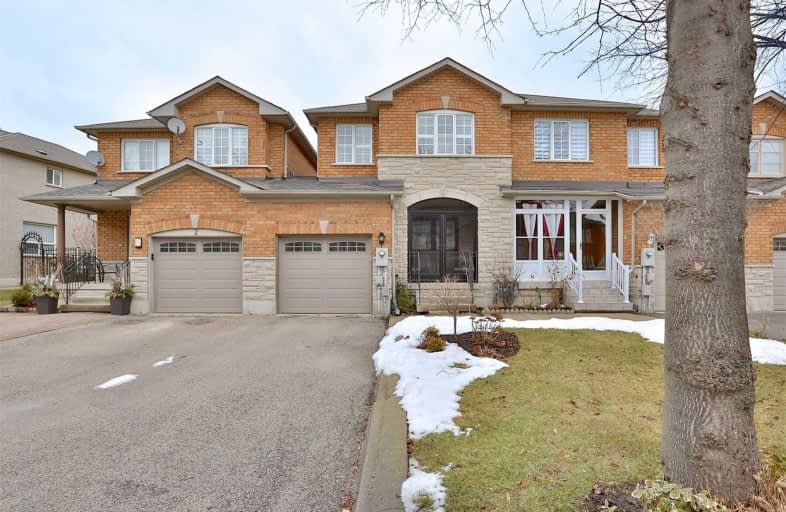Sold on Mar 20, 2020
Note: Property is not currently for sale or for rent.

-
Type: Att/Row/Twnhouse
-
Style: 2-Storey
-
Size: 1500 sqft
-
Lot Size: 21.98 x 101.77 Feet
-
Age: No Data
-
Taxes: $3,479 per year
-
Days on Site: 3 Days
-
Added: Mar 17, 2020 (3 days on market)
-
Updated:
-
Last Checked: 3 months ago
-
MLS®#: N4724112
-
Listed By: Right at home realty inc., brokerage
Welcome To 5 Domenica Way This Large 3 Bedroom 3 Washroom Townhouse Offers A Large Foyer With Double Door Entrance Large, Kitchen And Dining Room, Gas Fireplace, Lots And Lots Of Natural Light, Open Concept With Walk Out To A Large Fully Fenced Yard. Master Bedroom With Walk In Closet, 4 Piece En Suite, Close To Shopping , And Schools Extras:All Elfs, California Shutters, Fridge, Stove Washer Dryer, Bi Dishwasher,Bi Microwave,Roof 2019, Furnace& Air Condition
Extras
All Elfs, California Shutters, Fridge, Stove Washer Dryer, Bi Dishwasher,Bi Microwave,Roof 2019, Furnace& Air Conditioner 2019 Garage Door &Opener 2019
Property Details
Facts for 5 Domenica Way, Vaughan
Status
Days on Market: 3
Last Status: Sold
Sold Date: Mar 20, 2020
Closed Date: May 20, 2020
Expiry Date: Jul 03, 2020
Sold Price: $840,000
Unavailable Date: Mar 20, 2020
Input Date: Mar 17, 2020
Prior LSC: Listing with no contract changes
Property
Status: Sale
Property Type: Att/Row/Twnhouse
Style: 2-Storey
Size (sq ft): 1500
Area: Vaughan
Community: Sonoma Heights
Availability Date: Tba
Inside
Bedrooms: 3
Bathrooms: 3
Kitchens: 1
Rooms: 6
Den/Family Room: No
Air Conditioning: Central Air
Fireplace: Yes
Laundry Level: Lower
Washrooms: 3
Utilities
Electricity: Available
Gas: Available
Cable: Available
Building
Basement: Full
Heat Type: Forced Air
Heat Source: Gas
Exterior: Brick
Water Supply: Municipal
Special Designation: Unknown
Parking
Driveway: Private
Garage Spaces: 1
Garage Type: Built-In
Covered Parking Spaces: 2
Total Parking Spaces: 2
Fees
Tax Year: 2019
Tax Legal Description: Pt Blk 356 Pl 65M3274, Pts 9 & 10 65R21685,
Taxes: $3,479
Land
Cross Street: Castle Park Blvd /So
Municipality District: Vaughan
Fronting On: North
Pool: None
Sewer: Sewers
Lot Depth: 101.77 Feet
Lot Frontage: 21.98 Feet
Additional Media
- Virtual Tour: https://www.amyliphotography.com/5domenica
Rooms
Room details for 5 Domenica Way, Vaughan
| Type | Dimensions | Description |
|---|---|---|
| Kitchen Main | 2.76 x 2.76 | Ceramic Floor, O/Looks Dining, Open Concept |
| Dining Main | 2.50 x 2.81 | Picture Window, Formal Rm |
| Living Main | 3.75 x 5.23 | Hardwood Floor, Gas Fireplace, W/O To Yard |
| Master 2nd | 3.51 x 5.64 | 4 Pc Bath, Laminate, Closet |
| 2nd Br 2nd | 2.46 x 4.06 | Laminate, Window, Closet |
| 3rd Br 2nd | 2.46 x 4.06 | Closet, Laminate, Window |
| Foyer Main | 2.50 x 2.50 | Double Doors, Closet, Ceramic Floor |
| XXXXXXXX | XXX XX, XXXX |
XXXX XXX XXXX |
$XXX,XXX |
| XXX XX, XXXX |
XXXXXX XXX XXXX |
$XXX,XXX | |
| XXXXXXXX | XXX XX, XXXX |
XXXXXXX XXX XXXX |
|
| XXX XX, XXXX |
XXXXXX XXX XXXX |
$XXX,XXX |
| XXXXXXXX XXXX | XXX XX, XXXX | $840,000 XXX XXXX |
| XXXXXXXX XXXXXX | XXX XX, XXXX | $849,000 XXX XXXX |
| XXXXXXXX XXXXXXX | XXX XX, XXXX | XXX XXXX |
| XXXXXXXX XXXXXX | XXX XX, XXXX | $799,000 XXX XXXX |

Lorna Jackson Public School
Elementary: PublicOur Lady of Fatima Catholic Elementary School
Elementary: CatholicElder's Mills Public School
Elementary: PublicSt Andrew Catholic Elementary School
Elementary: CatholicSt Padre Pio Catholic Elementary School
Elementary: CatholicSt Stephen Catholic Elementary School
Elementary: CatholicWoodbridge College
Secondary: PublicTommy Douglas Secondary School
Secondary: PublicHoly Cross Catholic Academy High School
Secondary: CatholicFather Bressani Catholic High School
Secondary: CatholicSt Jean de Brebeuf Catholic High School
Secondary: CatholicEmily Carr Secondary School
Secondary: Public

