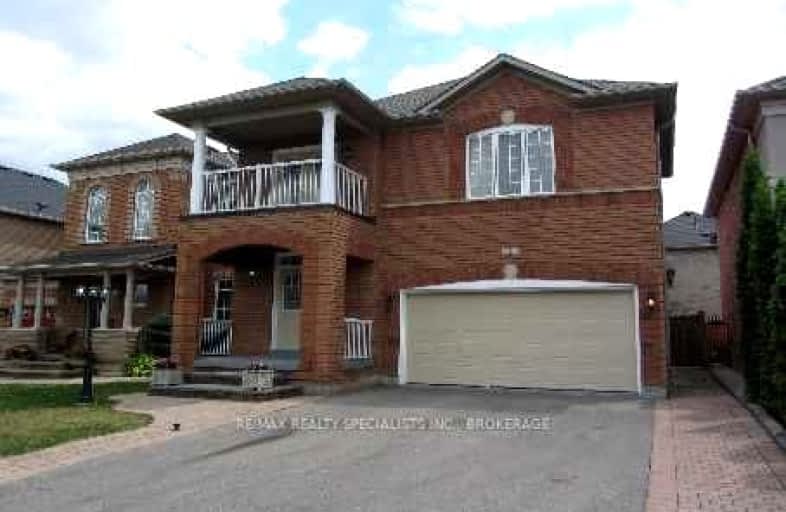Car-Dependent
- Almost all errands require a car.
19
/100
Some Transit
- Most errands require a car.
38
/100
Somewhat Bikeable
- Most errands require a car.
48
/100

Guardian Angels
Elementary: Catholic
1.61 km
St Agnes of Assisi Catholic Elementary School
Elementary: Catholic
0.96 km
Vellore Woods Public School
Elementary: Public
0.09 km
Fossil Hill Public School
Elementary: Public
0.72 km
St Emily Catholic Elementary School
Elementary: Catholic
0.85 km
St Veronica Catholic Elementary School
Elementary: Catholic
0.81 km
St Luke Catholic Learning Centre
Secondary: Catholic
2.47 km
Tommy Douglas Secondary School
Secondary: Public
1.21 km
Father Bressani Catholic High School
Secondary: Catholic
4.34 km
Maple High School
Secondary: Public
2.06 km
St Jean de Brebeuf Catholic High School
Secondary: Catholic
0.38 km
Emily Carr Secondary School
Secondary: Public
3.73 km
-
Mcnaughton Soccer
ON 4.2km -
G Ross Lord Park
4801 Dufferin St (at Supertest Rd), Toronto ON M3H 5T3 9.91km -
Antibes Park
58 Antibes Dr (at Candle Liteway), Toronto ON M2R 3K5 10.79km
-
BMO Bank of Montreal
3737 Major MacKenzie Dr (at Weston Rd.), Vaughan ON L4H 0A2 0.86km -
CIBC
9641 Jane St (Major Mackenzie), Vaughan ON L6A 4G5 1.83km -
TD Bank Financial Group
100 New Park Pl, Vaughan ON L4K 0H9 5.21km


