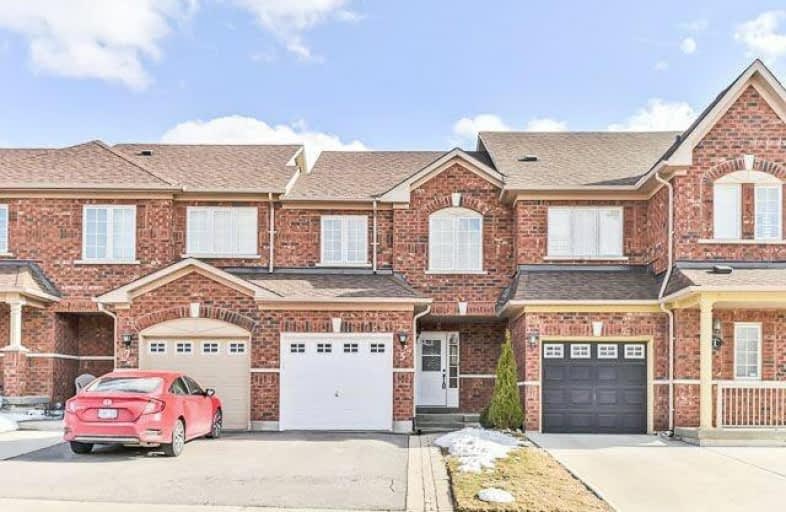Sold on May 30, 2019
Note: Property is not currently for sale or for rent.

-
Type: Att/Row/Twnhouse
-
Style: 2-Storey
-
Lot Size: 19.69 x 95.43 Feet
-
Age: 6-15 years
-
Taxes: $2,961 per year
-
Days on Site: 5 Days
-
Added: Sep 07, 2019 (5 days on market)
-
Updated:
-
Last Checked: 3 months ago
-
MLS®#: N4462534
-
Listed By: Homelife hearts realty inc., brokerage
Location, Location, Location! This Cozy 3 Bdrm Open Concept Freehold Townhome Is Perfectly Situated In Vaughan. Steps Away From Schools, Parks, And Restaurants. Minutes Away From Vaughan Mills. Canada's Wonderland, Public Transportation And Hwy 400. This Is An Opportunity You Don't Want To Miss!
Extras
Fridge, Stove, Built - In Dishwasher, New Washer & Dryer, Garage Door Opener + Remote & Shed.
Property Details
Facts for 5 Lodgeway Drive, Vaughan
Status
Days on Market: 5
Last Status: Sold
Sold Date: May 30, 2019
Closed Date: Jul 18, 2019
Expiry Date: Nov 25, 2019
Sold Price: $690,000
Unavailable Date: May 30, 2019
Input Date: May 25, 2019
Prior LSC: Listing with no contract changes
Property
Status: Sale
Property Type: Att/Row/Twnhouse
Style: 2-Storey
Age: 6-15
Area: Vaughan
Community: Rural Vaughan
Inside
Bedrooms: 3
Bathrooms: 3
Kitchens: 1
Rooms: 6
Den/Family Room: No
Air Conditioning: Central Air
Fireplace: No
Washrooms: 3
Building
Basement: Unfinished
Heat Type: Forced Air
Heat Source: Gas
Exterior: Brick
Water Supply: Municipal
Special Designation: Unknown
Parking
Driveway: Mutual
Garage Spaces: 1
Garage Type: Attached
Covered Parking Spaces: 2
Total Parking Spaces: 2
Fees
Tax Year: 2019
Tax Legal Description: Part 4 Block 377 Plan 3556
Taxes: $2,961
Land
Cross Street: Keele/Kirby
Municipality District: Vaughan
Fronting On: North
Pool: None
Sewer: Sewers
Lot Depth: 95.43 Feet
Lot Frontage: 19.69 Feet
Rooms
Room details for 5 Lodgeway Drive, Vaughan
| Type | Dimensions | Description |
|---|---|---|
| Kitchen Main | 1.95 x 2.00 | Ceramic Floor |
| Dining Main | 3.99 x 4.29 | Hardwood Floor, Open Concept, Combined W/Living |
| Living Main | 3.99 x 4.29 | Hardwood Floor, Open Concept, Combined W/Living |
| Br 2nd | 2.76 x 3.67 | Broadloom, Closet, 4 Pc Ensuite |
| 2nd Br 2nd | 2.75 x 2.76 | Broadloom, Closet |
| Master 2nd | 3.40 x 4.66 | Broadloom, 4 Pc Ensuite, W/I Closet |
| XXXXXXXX | XXX XX, XXXX |
XXXX XXX XXXX |
$XXX,XXX |
| XXX XX, XXXX |
XXXXXX XXX XXXX |
$XXX,XXX | |
| XXXXXXXX | XXX XX, XXXX |
XXXXXXX XXX XXXX |
|
| XXX XX, XXXX |
XXXXXX XXX XXXX |
$XXX,XXX | |
| XXXXXXXX | XXX XX, XXXX |
XXXXXXX XXX XXXX |
|
| XXX XX, XXXX |
XXXXXX XXX XXXX |
$XXX,XXX | |
| XXXXXXXX | XXX XX, XXXX |
XXXXXXX XXX XXXX |
|
| XXX XX, XXXX |
XXXXXX XXX XXXX |
$XXX,XXX | |
| XXXXXXXX | XXX XX, XXXX |
XXXXXXX XXX XXXX |
|
| XXX XX, XXXX |
XXXXXX XXX XXXX |
$XXX,XXX |
| XXXXXXXX XXXX | XXX XX, XXXX | $690,000 XXX XXXX |
| XXXXXXXX XXXXXX | XXX XX, XXXX | $699,900 XXX XXXX |
| XXXXXXXX XXXXXXX | XXX XX, XXXX | XXX XXXX |
| XXXXXXXX XXXXXX | XXX XX, XXXX | $729,900 XXX XXXX |
| XXXXXXXX XXXXXXX | XXX XX, XXXX | XXX XXXX |
| XXXXXXXX XXXXXX | XXX XX, XXXX | $749,900 XXX XXXX |
| XXXXXXXX XXXXXXX | XXX XX, XXXX | XXX XXXX |
| XXXXXXXX XXXXXX | XXX XX, XXXX | $699,000 XXX XXXX |
| XXXXXXXX XXXXXXX | XXX XX, XXXX | XXX XXXX |
| XXXXXXXX XXXXXX | XXX XX, XXXX | $704,900 XXX XXXX |

St David Catholic Elementary School
Elementary: CatholicMichael Cranny Elementary School
Elementary: PublicDivine Mercy Catholic Elementary School
Elementary: CatholicSt Raphael the Archangel Catholic Elementary School
Elementary: CatholicMackenzie Glen Public School
Elementary: PublicHoly Jubilee Catholic Elementary School
Elementary: CatholicTommy Douglas Secondary School
Secondary: PublicKing City Secondary School
Secondary: PublicMaple High School
Secondary: PublicSt Joan of Arc Catholic High School
Secondary: CatholicStephen Lewis Secondary School
Secondary: PublicSt Theresa of Lisieux Catholic High School
Secondary: Catholic

