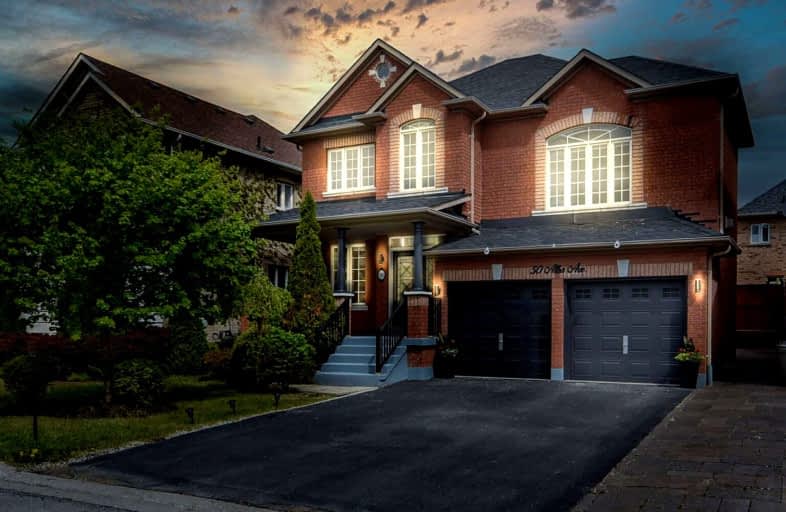Car-Dependent
- Almost all errands require a car.
Some Transit
- Most errands require a car.
Bikeable
- Some errands can be accomplished on bike.

St Clare Catholic Elementary School
Elementary: CatholicSt Agnes of Assisi Catholic Elementary School
Elementary: CatholicVellore Woods Public School
Elementary: PublicFossil Hill Public School
Elementary: PublicSt Emily Catholic Elementary School
Elementary: CatholicSt Veronica Catholic Elementary School
Elementary: CatholicSt Luke Catholic Learning Centre
Secondary: CatholicTommy Douglas Secondary School
Secondary: PublicFather Bressani Catholic High School
Secondary: CatholicMaple High School
Secondary: PublicSt Jean de Brebeuf Catholic High School
Secondary: CatholicEmily Carr Secondary School
Secondary: Public-
Lawford Park
Vaughan ON L4L 1A6 2.61km -
Blue Willow Park & Playgrounds
Vaughan ON 3.78km -
Frank Robson Park
9470 Keele St, Vaughan ON 4.25km
-
BMO Bank of Montreal
3737 Major MacKenzie Dr (at Weston Rd.), Vaughan ON L4H 0A2 1.89km -
CIBC
8099 Keele St (at Highway 407), Concord ON L4K 1Y6 5.3km -
BMO Bank of Montreal
1621 Rutherford Rd, Vaughan ON L4K 0C6 6.36km
- 4 bath
- 4 bed
- 2000 sqft
32 Irish Moss Court, Vaughan, Ontario • L4L 3W8 • East Woodbridge
- 5 bath
- 4 bed
- 2500 sqft
54 Brandy Crescent, Vaughan, Ontario • L4L 3C7 • East Woodbridge
- 4 bath
- 3 bed
- 1500 sqft
74 Mediterra Drive, Vaughan, Ontario • L4H 3B8 • Vellore Village














