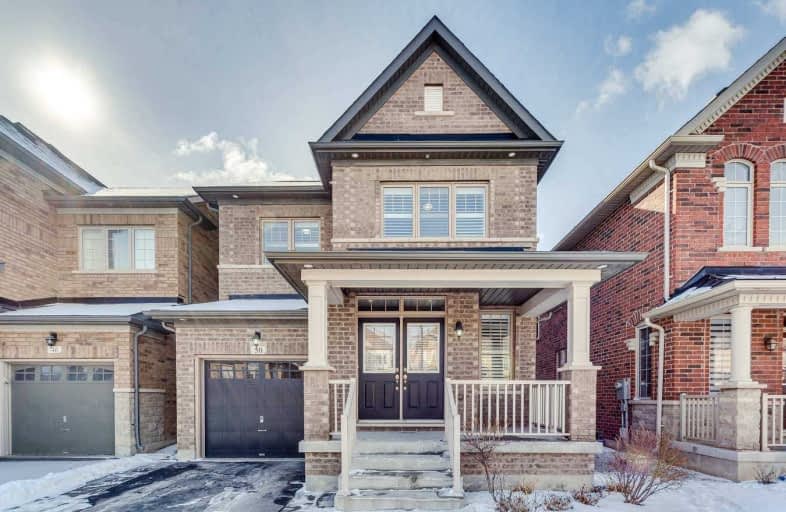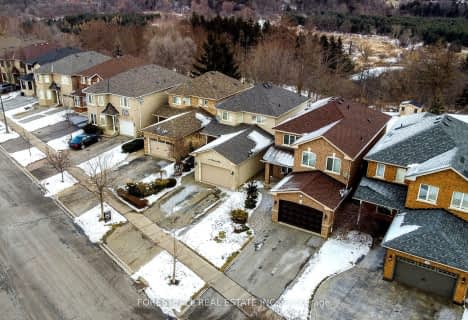
Video Tour

Pope Francis Catholic Elementary School
Elementary: Catholic
0.26 km
École élémentaire La Fontaine
Elementary: Public
2.77 km
Lorna Jackson Public School
Elementary: Public
2.78 km
Elder's Mills Public School
Elementary: Public
3.15 km
Kleinburg Public School
Elementary: Public
2.79 km
St Stephen Catholic Elementary School
Elementary: Catholic
2.48 km
Woodbridge College
Secondary: Public
7.85 km
Tommy Douglas Secondary School
Secondary: Public
7.21 km
Holy Cross Catholic Academy High School
Secondary: Catholic
7.54 km
Cardinal Ambrozic Catholic Secondary School
Secondary: Catholic
5.03 km
Emily Carr Secondary School
Secondary: Public
5.03 km
Castlebrooke SS Secondary School
Secondary: Public
5.19 km













