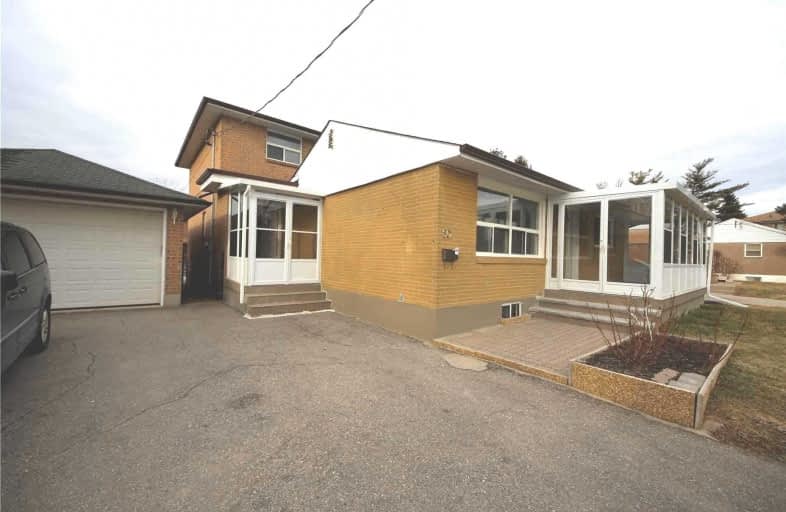
St Peter Catholic Elementary School
Elementary: Catholic
1.53 km
San Marco Catholic Elementary School
Elementary: Catholic
1.40 km
St Clement Catholic Elementary School
Elementary: Catholic
0.91 km
St Margaret Mary Catholic Elementary School
Elementary: Catholic
1.55 km
Pine Grove Public School
Elementary: Public
1.34 km
Woodbridge Public School
Elementary: Public
1.47 km
St Luke Catholic Learning Centre
Secondary: Catholic
4.68 km
Woodbridge College
Secondary: Public
2.16 km
Holy Cross Catholic Academy High School
Secondary: Catholic
2.64 km
North Albion Collegiate Institute
Secondary: Public
5.27 km
Father Bressani Catholic High School
Secondary: Catholic
3.24 km
Emily Carr Secondary School
Secondary: Public
2.84 km



