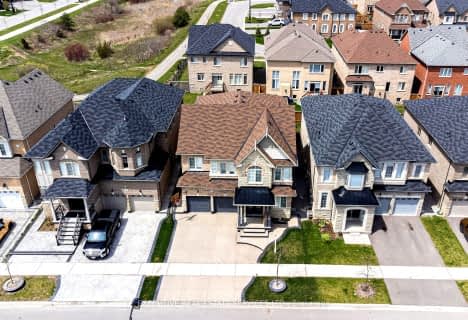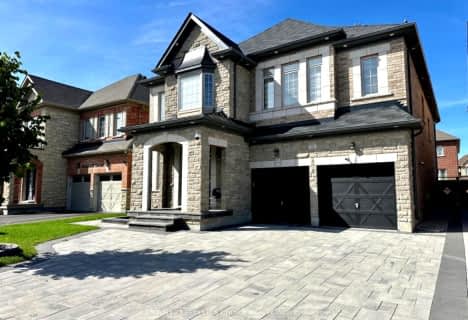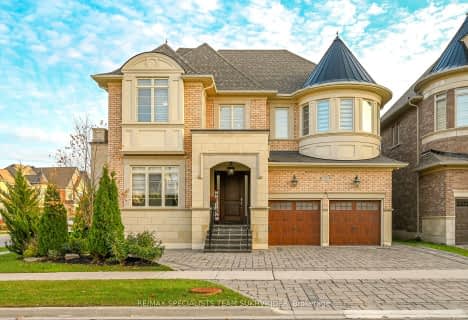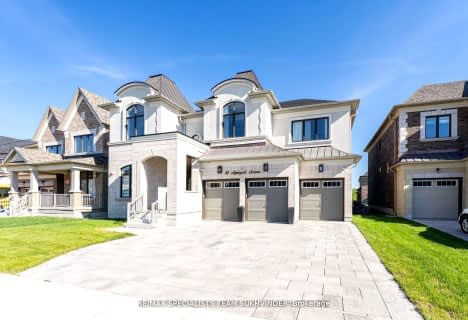
Pope Francis Catholic Elementary School
Elementary: CatholicÉcole élémentaire La Fontaine
Elementary: PublicLorna Jackson Public School
Elementary: PublicKleinburg Public School
Elementary: PublicSt Padre Pio Catholic Elementary School
Elementary: CatholicSt Stephen Catholic Elementary School
Elementary: CatholicTommy Douglas Secondary School
Secondary: PublicHoly Cross Catholic Academy High School
Secondary: CatholicHumberview Secondary School
Secondary: PublicCardinal Ambrozic Catholic Secondary School
Secondary: CatholicEmily Carr Secondary School
Secondary: PublicCastlebrooke SS Secondary School
Secondary: Public- 5 bath
- 5 bed
- 3500 sqft
79 Elderslie Crescent East, Vaughan, Ontario • L4H 4L4 • Kleinburg
- 9 bath
- 5 bed
- 3500 sqft
378 Woodgate Pines Drive, Vaughan, Ontario • L4H 3N5 • Kleinburg











