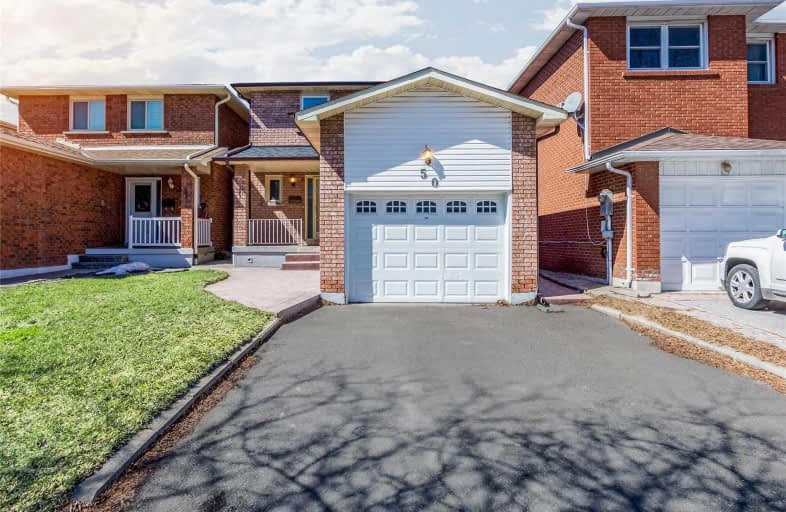Sold on Mar 31, 2019
Note: Property is not currently for sale or for rent.

-
Type: Link
-
Style: 2-Storey
-
Size: 1500 sqft
-
Lot Size: 29.53 x 98.43 Feet
-
Age: No Data
-
Taxes: $3,455 per year
-
Days on Site: 6 Days
-
Added: Mar 25, 2019 (6 days on market)
-
Updated:
-
Last Checked: 3 months ago
-
MLS®#: N4391996
-
Listed By: Re/max west realty inc., brokerage
Wrap Yourself In This Charming 2-Storey Home On A Private & Quite Crescent In Highly Desirable Area Of Glen Shields. This Home Boasts 3+1 Bed 3 Bath, California Shutters, Upgraded Hardwood Floors On Main Floor & Practical Layout. Enjoy Your Privacy While Still Generating Extra Income W/ The Renovated Walk Out Basement. New Roof (2017) New Windows/Doors (2017) Ac/Furnace (2013) Appliance(2017).Close To Amenities, Transit, Hwy 407, & Abundance Of Parks & Green*
Extras
** All Existing Appliances, 2 Ovens, 2 Fridges, Washer & Dryer, All Elf's & California Shutters *
Property Details
Facts for 50 Oakmount Crescent, Vaughan
Status
Days on Market: 6
Last Status: Sold
Sold Date: Mar 31, 2019
Closed Date: Jun 18, 2019
Expiry Date: Aug 30, 2019
Sold Price: $795,000
Unavailable Date: Mar 31, 2019
Input Date: Mar 25, 2019
Property
Status: Sale
Property Type: Link
Style: 2-Storey
Size (sq ft): 1500
Area: Vaughan
Community: Glen Shields
Availability Date: 30/60
Inside
Bedrooms: 3
Bedrooms Plus: 1
Bathrooms: 3
Kitchens: 1
Kitchens Plus: 1
Rooms: 6
Den/Family Room: Yes
Air Conditioning: Central Air
Fireplace: Yes
Washrooms: 3
Building
Basement: Apartment
Basement 2: Sep Entrance
Heat Type: Forced Air
Heat Source: Gas
Exterior: Brick
Water Supply: Municipal
Special Designation: Unknown
Parking
Driveway: Private
Garage Spaces: 1
Garage Type: Attached
Covered Parking Spaces: 2
Fees
Tax Year: 2018
Tax Legal Description: Pcl 19-2 Sec M1868; Pt Lt 19 Pl M1868; Pt 4 65R659
Taxes: $3,455
Highlights
Feature: Park
Feature: Public Transit
Feature: School
Land
Cross Street: Dufferin / Glenshiel
Municipality District: Vaughan
Fronting On: West
Parcel Number: 032321023
Pool: None
Sewer: Sewers
Lot Depth: 98.43 Feet
Lot Frontage: 29.53 Feet
Acres: < .50
Zoning: R2
Additional Media
- Virtual Tour: https://idx.imprev.net/03782F07/32/195632/20796308/
Rooms
Room details for 50 Oakmount Crescent, Vaughan
| Type | Dimensions | Description |
|---|---|---|
| Kitchen Ground | 2.80 x 5.00 | Sliding Doors, Breakfast Area, Ceramic Floor |
| Living Ground | 3.08 x 4.00 | Combined W/Dining, Hardwood Floor, Combined W/Dining |
| Dining Ground | 2.82 x 3.08 | Hardwood Floor, Combined W/Living, Window |
| Master 2nd | 3.49 x 4.77 | W/I Closet, Colonial Doors, Parquet Floor |
| 2nd Br 2nd | 3.33 x 3.82 | Closet, Colonial Doors, Parquet Floor |
| 3rd Br 2nd | 2.62 x 3.83 | Closet, Colonial Doors, Parquet Floor |
| Rec Bsmt | 3.17 x 9.40 | Fireplace, Panelled, Ceramic Floor |
| Kitchen Bsmt | 2.48 x 3.05 | Ceramic Floor |
| XXXXXXXX | XXX XX, XXXX |
XXXX XXX XXXX |
$XXX,XXX |
| XXX XX, XXXX |
XXXXXX XXX XXXX |
$XXX,XXX | |
| XXXXXXXX | XXX XX, XXXX |
XXXXXXX XXX XXXX |
|
| XXX XX, XXXX |
XXXXXX XXX XXXX |
$XXX,XXX | |
| XXXXXXXX | XXX XX, XXXX |
XXXXXXX XXX XXXX |
|
| XXX XX, XXXX |
XXXXXX XXX XXXX |
$XXX,XXX |
| XXXXXXXX XXXX | XXX XX, XXXX | $795,000 XXX XXXX |
| XXXXXXXX XXXXXX | XXX XX, XXXX | $798,888 XXX XXXX |
| XXXXXXXX XXXXXXX | XXX XX, XXXX | XXX XXXX |
| XXXXXXXX XXXXXX | XXX XX, XXXX | $825,000 XXX XXXX |
| XXXXXXXX XXXXXXX | XXX XX, XXXX | XXX XXXX |
| XXXXXXXX XXXXXX | XXX XX, XXXX | $848,800 XXX XXXX |

St Joseph The Worker Catholic Elementary School
Elementary: CatholicCharlton Public School
Elementary: PublicOur Lady of the Rosary Catholic Elementary School
Elementary: CatholicBrownridge Public School
Elementary: PublicWilshire Elementary School
Elementary: PublicGlen Shields Public School
Elementary: PublicNorth West Year Round Alternative Centre
Secondary: PublicJames Cardinal McGuigan Catholic High School
Secondary: CatholicVaughan Secondary School
Secondary: PublicWestmount Collegiate Institute
Secondary: PublicStephen Lewis Secondary School
Secondary: PublicSt Elizabeth Catholic High School
Secondary: Catholic- 4 bath
- 3 bed
- 1500 sqft
163 Sassafras Circle, Vaughan, Ontario • L4J 8M6 • Patterson



