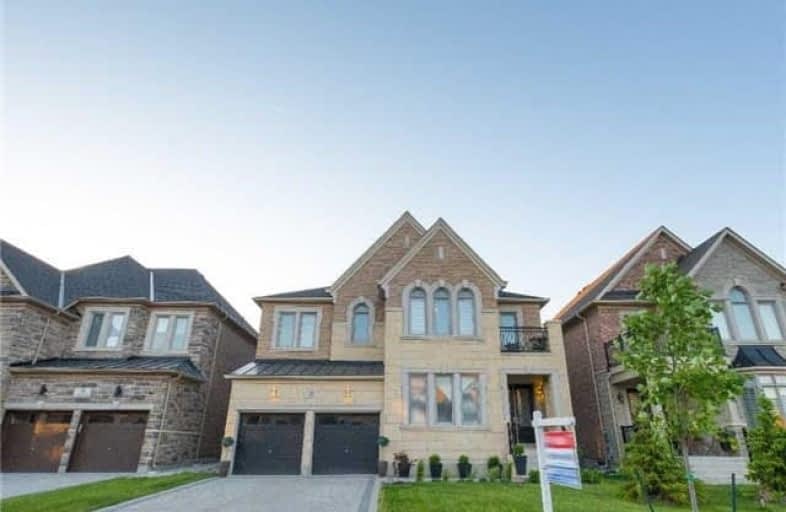Sold on Jul 04, 2017
Note: Property is not currently for sale or for rent.

-
Type: Detached
-
Style: 2-Storey
-
Size: 3500 sqft
-
Lot Size: 50 x 117.8 Feet
-
Age: 0-5 years
-
Taxes: $8,354 per year
-
Days on Site: 9 Days
-
Added: Sep 07, 2019 (1 week on market)
-
Updated:
-
Last Checked: 3 months ago
-
MLS®#: N3853479
-
Listed By: Re/max excel realty ltd., brokerage
Incredible 5 Bdrm Home In Kleinburg! 5,500+ Sqft Of Living Space W/ Designer Interior Thru-Out:Expansive 20' Celing In Main Foyer, Maple Hrdwd Flrs, 10' Ceiling, Crown Moulding, Pot Lights, Great Rm W/ Waffled Ceiling, Wainscoting, Gas Fireplace + B/I Shelving. Gourmet Kitchen W/ Custom Cabinetry, Caesertone Countertops, Wolf S/S Appls. Expansive Master Suite W/ Sitting Area, Dbl Sided Gas Fireplace. Prof Finished Bsmt W/Rec Rm, Bath, Home Gym + Sep Entrance.
Extras
Nest Smart Home Thermostat And Camera Included. Upgraded Stone Counters Throughout Washrooms And Kitchen. Extra Deep Lot And Extra Deep 3 Car Tandem Garage. Kitchen W/ Servery. Beautiful Renaissance Stone And Arriscraft Stone Front.
Property Details
Facts for 50 Venkata Drive, Vaughan
Status
Days on Market: 9
Last Status: Sold
Sold Date: Jul 04, 2017
Closed Date: Nov 10, 2017
Expiry Date: Sep 25, 2017
Sold Price: $1,650,888
Unavailable Date: Jul 04, 2017
Input Date: Jun 25, 2017
Prior LSC: Sold
Property
Status: Sale
Property Type: Detached
Style: 2-Storey
Size (sq ft): 3500
Age: 0-5
Area: Vaughan
Community: Kleinburg
Availability Date: 30/60/90 Flex
Assessment Year: 2016
Inside
Bedrooms: 5
Bathrooms: 6
Kitchens: 1
Rooms: 13
Den/Family Room: Yes
Air Conditioning: Central Air
Fireplace: Yes
Laundry Level: Main
Central Vacuum: Y
Washrooms: 6
Building
Basement: Finished
Basement 2: Walk-Up
Heat Type: Forced Air
Heat Source: Gas
Exterior: Brick
Exterior: Stone
UFFI: No
Water Supply: Municipal
Special Designation: Unknown
Retirement: N
Parking
Driveway: Front Yard
Garage Spaces: 3
Garage Type: Attached
Covered Parking Spaces: 4
Total Parking Spaces: 7
Fees
Tax Year: 2016
Tax Legal Description: Lot 120, Plan 65M4361, Con 8
Taxes: $8,354
Land
Cross Street: Major Mackenzie Driv
Municipality District: Vaughan
Fronting On: North
Pool: None
Sewer: Sewers
Lot Depth: 117.8 Feet
Lot Frontage: 50 Feet
Acres: < .50
Zoning: Single Family Re
Additional Media
- Virtual Tour: http://tours.stallonemedia.com/public/vtour/display/746986?idx=1
Rooms
Room details for 50 Venkata Drive, Vaughan
| Type | Dimensions | Description |
|---|---|---|
| Living Main | 3.93 x 5.06 | Pot Lights, Hardwood Floor, Crown Moulding |
| Dining Main | 4.57 x 5.54 | Coffered Ceiling, Crown Moulding, Wainscoting |
| Kitchen Main | 3.66 x 4.68 | Pot Lights, Quartz Counter, Crown Moulding |
| Great Rm Main | 4.82 x 5.33 | Gas Fireplace, Stone Counter, Wainscoting |
| Laundry Main | 2.13 x 2.59 | Stainless Steel Sink, Access To Garage, B/I Closet |
| Breakfast Main | 3.52 x 4.68 | W/O To Garden, Sliding Doors, Crown Moulding |
| Exercise Bsmt | 3.46 x 5.41 | Mirrored Walls, Wet Bar, Walk-Up |
| Master 2nd | 4.22 x 8.12 | Coffered Ceiling, Closet Organizers, 5 Pc Ensuite |
| 2nd Br 2nd | 3.66 x 3.91 | 4 Pc Ensuite, Marble, Walk-In Bath |
| 3rd Br 2nd | 3.62 x 4.11 | 4 Pc Ensuite, Granite Counter, Walk-In Bath |
| 4th Br 2nd | 3.62 x 4.37 | 4 Pc Ensuite, Marble, Closet |
| 5th Br 2nd | 3.91 x 4.47 | 4 Pc Ensuite, Marble, Balcony |
| XXXXXXXX | XXX XX, XXXX |
XXXX XXX XXXX |
$X,XXX,XXX |
| XXX XX, XXXX |
XXXXXX XXX XXXX |
$X,XXX,XXX | |
| XXXXXXXX | XXX XX, XXXX |
XXXXXXX XXX XXXX |
|
| XXX XX, XXXX |
XXXXXX XXX XXXX |
$X,XXX,XXX | |
| XXXXXXXX | XXX XX, XXXX |
XXXXXXX XXX XXXX |
|
| XXX XX, XXXX |
XXXXXX XXX XXXX |
$X,XXX,XXX |
| XXXXXXXX XXXX | XXX XX, XXXX | $1,650,888 XXX XXXX |
| XXXXXXXX XXXXXX | XXX XX, XXXX | $1,688,888 XXX XXXX |
| XXXXXXXX XXXXXXX | XXX XX, XXXX | XXX XXXX |
| XXXXXXXX XXXXXX | XXX XX, XXXX | $1,838,888 XXX XXXX |
| XXXXXXXX XXXXXXX | XXX XX, XXXX | XXX XXXX |
| XXXXXXXX XXXXXX | XXX XX, XXXX | $1,998,000 XXX XXXX |

Pope Francis Catholic Elementary School
Elementary: CatholicÉcole élémentaire La Fontaine
Elementary: PublicLorna Jackson Public School
Elementary: PublicElder's Mills Public School
Elementary: PublicKleinburg Public School
Elementary: PublicSt Stephen Catholic Elementary School
Elementary: CatholicWoodbridge College
Secondary: PublicTommy Douglas Secondary School
Secondary: PublicHoly Cross Catholic Academy High School
Secondary: CatholicCardinal Ambrozic Catholic Secondary School
Secondary: CatholicEmily Carr Secondary School
Secondary: PublicCastlebrooke SS Secondary School
Secondary: Public- 6 bath
- 5 bed
- 3500 sqft
78 Stilton Avenue, Vaughan, Ontario • L4H 5B9 • Kleinburg



