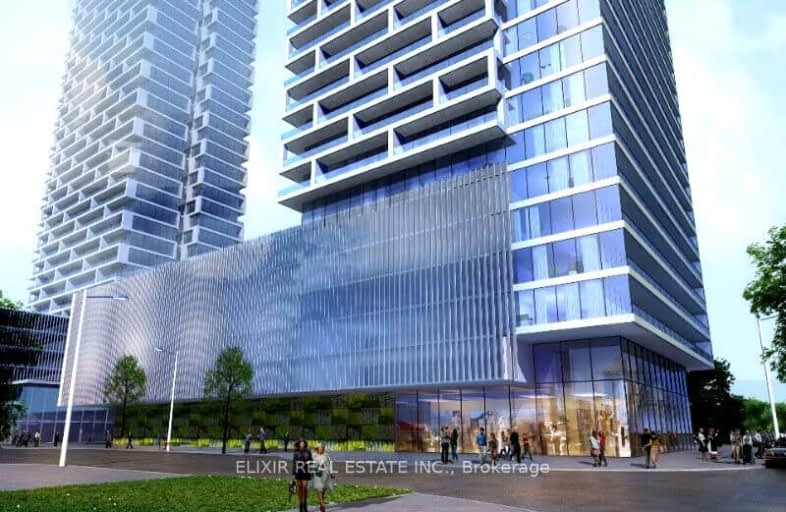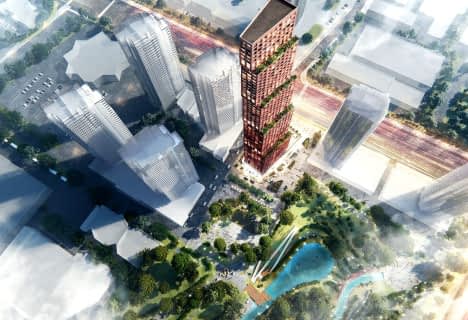Car-Dependent
- Most errands require a car.
Excellent Transit
- Most errands can be accomplished by public transportation.
Bikeable
- Some errands can be accomplished on bike.

Blacksmith Public School
Elementary: PublicSt John Bosco Catholic Elementary School
Elementary: CatholicShoreham Public School
Elementary: PublicBrookview Middle School
Elementary: PublicSt Augustine Catholic School
Elementary: CatholicBlue Willow Public School
Elementary: PublicSt Luke Catholic Learning Centre
Secondary: CatholicMsgr Fraser College (Norfinch Campus)
Secondary: CatholicWestview Centennial Secondary School
Secondary: PublicFather Bressani Catholic High School
Secondary: CatholicMaple High School
Secondary: PublicSt Jean de Brebeuf Catholic High School
Secondary: Catholic-
Rowntree Mills Park
Islington Ave (at Finch Ave W), Toronto ON 6.42km -
Antibes Park
58 Antibes Dr (at Candle Liteway), Toronto ON M2R 3K5 6.72km -
Earl Bales Park
4300 Bathurst St (Sheppard St), Toronto ON M3H 6A4 8.9km
-
CIBC
8099 Keele St (at Highway 407), Concord ON L4K 1Y6 2.52km -
BMO Bank of Montreal
1 York Gate Blvd (Jane/Finch), Toronto ON M3N 3A1 4.41km -
CIBC
9641 Jane St (Major Mackenzie), Vaughan ON L6A 4G5 5.02km
- 1 bath
- 1 bed
- 500 sqft
211-60 Honeycrisp Crescent, Vaughan, Ontario • L4K 0N5 • Vaughan Corporate Centre
- 2 bath
- 2 bed
- 900 sqft
4507-2920 Highway 7 Road, Vaughan, Ontario • L4K 0P4 • Vaughan Corporate Centre
- 2 bath
- 1 bed
- 600 sqft
3307-1000 PORTAGE Parkway, Vaughan, Ontario • N4K 0L1 • Vaughan Corporate Centre
- 2 bath
- 2 bed
- 600 sqft
802-225 Commerce Street, Vaughan, Ontario • L4K 0R1 • Vaughan Corporate Centre
- 1 bath
- 1 bed
- 500 sqft
3901-950 Portage Parkway, Vaughan, Ontario • L4K 0J7 • Vaughan Corporate Centre
- 2 bath
- 2 bed
- 600 sqft
3007-5 Buttermill Avenue, Vaughan, Ontario • L4K 0J5 • Vaughan Corporate Centre
- 2 bath
- 2 bed
- 600 sqft
2703-195 Commerce Street, Vaughan, Ontario • L4K 0P9 • Vaughan Corporate Centre
- 2 bath
- 2 bed
- 800 sqft
5109-898 Portage Parkway, Vaughan, Ontario • L4K 0J6 • Vaughan Corporate Centre
- 2 bath
- 2 bed
- 600 sqft
1502-225 Commerce Street, Vaughan, Ontario • L4K 0R1 • Vaughan Corporate Centre













