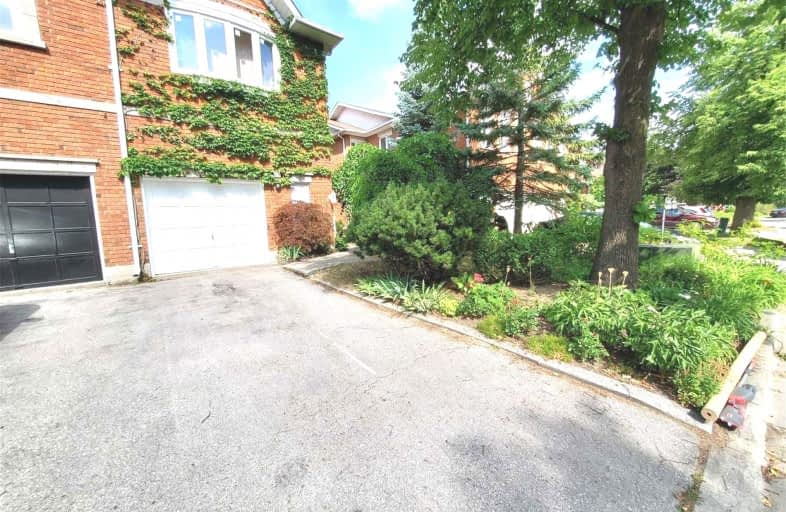
Blessed Scalabrini Catholic Elementary School
Elementary: Catholic
1.57 km
E J Sand Public School
Elementary: Public
1.11 km
Thornhill Public School
Elementary: Public
0.36 km
Henderson Avenue Public School
Elementary: Public
1.40 km
Yorkhill Elementary School
Elementary: Public
1.01 km
St Paschal Baylon Catholic School
Elementary: Catholic
1.86 km
Avondale Secondary Alternative School
Secondary: Public
2.65 km
Drewry Secondary School
Secondary: Public
2.37 km
ÉSC Monseigneur-de-Charbonnel
Secondary: Catholic
2.42 km
Newtonbrook Secondary School
Secondary: Public
1.62 km
Brebeuf College School
Secondary: Catholic
1.95 km
Thornhill Secondary School
Secondary: Public
0.50 km


