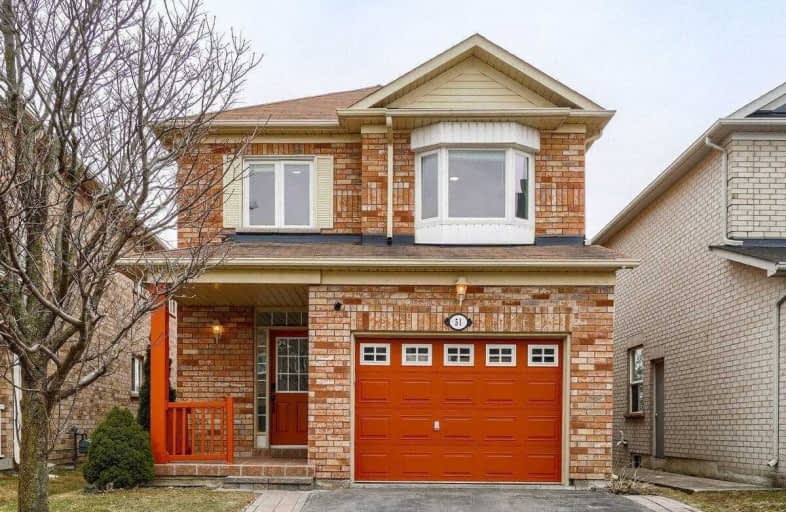Sold on Mar 20, 2021
Note: Property is not currently for sale or for rent.

-
Type: Detached
-
Style: 2-Storey
-
Lot Size: 29.75 x 114.85 Feet
-
Age: No Data
-
Taxes: $4,100 per year
-
Days on Site: 3 Days
-
Added: Mar 17, 2021 (3 days on market)
-
Updated:
-
Last Checked: 2 months ago
-
MLS®#: N5154630
-
Listed By: Re/max premier amatul waheed real estate, brokerage
Sunfilled Over 2000 Sq Ft Detached Ideally Located In Vellore Village Premium Extra Deep Lot Backing To The Pond With The View Of Wonderland,Fully Upgraded Top To Bottom.Granite Counter Top In Kitchen,S/S Appl,Crown Molding. Hardwood Floor Throughout, Porcelaine Tiles, Precast Gas Fire Place, Freshly Painted,Led Pot Lights. Upgraded Elfs.Finished W/O Basement Apart Ext Driveway Fits 4 Cars, Close To Hwy 400, Hospital, Vaughan Mills Mall, Ttc Subway Transit.
Extras
Upgraded Maple Kitchen, Backsplash,S/S Fridge, Dishwasher, Stove, Overhead Microwave, Washer,Dryer, Basement Fridge, Basement Stove, Breathtaking Pond View, All Elfs, Window Coverings,Well Kept Built-In 2004, Basement Rental Potential $1700
Property Details
Facts for 51 Del Francesco Way, Vaughan
Status
Days on Market: 3
Last Status: Sold
Sold Date: Mar 20, 2021
Closed Date: Jun 25, 2021
Expiry Date: Aug 31, 2021
Sold Price: $1,165,000
Unavailable Date: Mar 20, 2021
Input Date: Mar 17, 2021
Prior LSC: Listing with no contract changes
Property
Status: Sale
Property Type: Detached
Style: 2-Storey
Area: Vaughan
Community: Vellore Village
Availability Date: 90/Tba
Inside
Bedrooms: 4
Bedrooms Plus: 2
Bathrooms: 3
Kitchens: 1
Kitchens Plus: 1
Rooms: 9
Den/Family Room: Yes
Air Conditioning: Central Air
Fireplace: Yes
Washrooms: 3
Building
Basement: Apartment
Basement 2: Fin W/O
Heat Type: Fan Coil
Heat Source: Gas
Exterior: Brick
Water Supply: Municipal
Special Designation: Unknown
Parking
Driveway: Private
Garage Spaces: 1
Garage Type: Built-In
Covered Parking Spaces: 4
Total Parking Spaces: 5
Fees
Tax Year: 2020
Tax Legal Description: Pt Lt 108 Pl 65M3623, Pt 8, 65R26727
Taxes: $4,100
Land
Cross Street: Jane & Major Mackenz
Municipality District: Vaughan
Fronting On: South
Pool: None
Sewer: Sewers
Lot Depth: 114.85 Feet
Lot Frontage: 29.75 Feet
Additional Media
- Virtual Tour: https://unbranded.mediatours.ca/property/51-del-francesco-way-maple/
Rooms
Room details for 51 Del Francesco Way, Vaughan
| Type | Dimensions | Description |
|---|---|---|
| Living Main | 3.30 x 6.10 | Hardwood Floor, Formal Rm |
| Dining Main | 3.30 x 3.30 | Hardwood Floor, Formal Rm |
| Family Main | 3.32 x 4.68 | Hardwood Floor, Gas Fireplace |
| Kitchen Main | 2.71 x 6.10 | Tile Floor, Stainless Steel Appl, Granite Counter |
| Breakfast Main | 2.71 x 6.19 | Tile Floor, W/O To Deck, Bay Window |
| Master 2nd | 3.63 x 6.19 | Laminate, 5 Pc Ensuite |
| 2nd Br 2nd | 3.63 x 4.10 | Laminate |
| 3rd Br 2nd | 3.00 x 4.16 | Laminate |
| 4th Br 2nd | 3.25 x 3.28 | Laminate |
| Rec Bsmt | 3.63 x 6.84 | Laminate, W/O To Yard |
| Kitchen Bsmt | 2.04 x 3.07 | Tile Floor |
| Exercise Bsmt | 3.02 x 2.04 | Laminate |
| XXXXXXXX | XXX XX, XXXX |
XXXX XXX XXXX |
$X,XXX,XXX |
| XXX XX, XXXX |
XXXXXX XXX XXXX |
$XXX,XXX |
| XXXXXXXX XXXX | XXX XX, XXXX | $1,165,000 XXX XXXX |
| XXXXXXXX XXXXXX | XXX XX, XXXX | $999,000 XXX XXXX |

Michael Cranny Elementary School
Elementary: PublicDivine Mercy Catholic Elementary School
Elementary: CatholicSt James Catholic Elementary School
Elementary: CatholicTeston Village Public School
Elementary: PublicDiscovery Public School
Elementary: PublicSt Mary of the Angels Catholic Elementary School
Elementary: CatholicSt Luke Catholic Learning Centre
Secondary: CatholicTommy Douglas Secondary School
Secondary: PublicFather Bressani Catholic High School
Secondary: CatholicMaple High School
Secondary: PublicSt Joan of Arc Catholic High School
Secondary: CatholicSt Jean de Brebeuf Catholic High School
Secondary: Catholic

