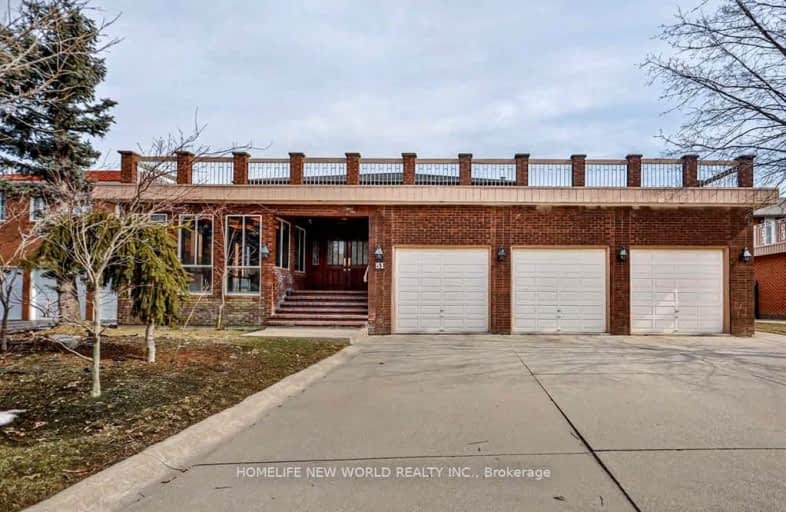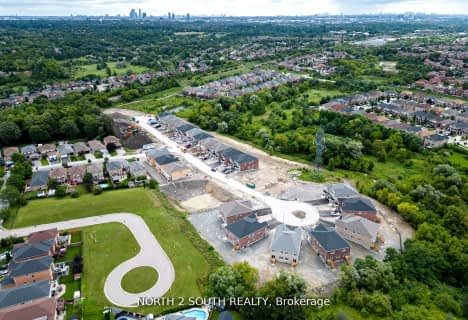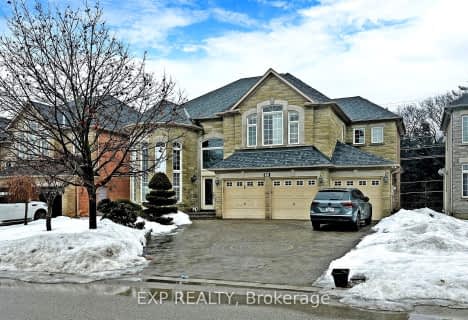Car-Dependent
- Almost all errands require a car.
Minimal Transit
- Almost all errands require a car.
Somewhat Bikeable
- Most errands require a car.

St Clement Catholic Elementary School
Elementary: CatholicSt Margaret Mary Catholic Elementary School
Elementary: CatholicPine Grove Public School
Elementary: PublicOur Lady of Fatima Catholic Elementary School
Elementary: CatholicWoodbridge Public School
Elementary: PublicImmaculate Conception Catholic Elementary School
Elementary: CatholicSt Luke Catholic Learning Centre
Secondary: CatholicWoodbridge College
Secondary: PublicHoly Cross Catholic Academy High School
Secondary: CatholicFather Bressani Catholic High School
Secondary: CatholicSt Jean de Brebeuf Catholic High School
Secondary: CatholicEmily Carr Secondary School
Secondary: Public-
Artigianale Ristorante & Enoteca
5100 Rutherford Road, Vaughan, ON L4H 2J2 2.18km -
Goodfellas
4411 Hwy 7, Woodbridge, ON L4L 5W6 2.39km -
Classic Cafe & Lounge
200 Marycroft Ave, Unit 5, Vaughan, ON L4L 5X4 2.49km
-
Northwest Kitchenware & Gifts
Market Lane Shopping Centre, 140 Woodbridge Avenue ,Suite FN2, Vaughan, ON L4L 2S6 1.7km -
Starbucks
Longo's, 5283 Rutherford Road, Unit 1, Vaughan, ON L4H 2T2 2.15km -
McDonald's
4535 Highway 7, Woodbridge, ON L4L 1S6 2.24km
-
Roma Pharmacy
110 Ansley Grove Road, Woodbridge, ON L4L 3R1 2.02km -
Shoppers Drug Mart
5100 Rutherford Road, Vaughan, ON L4H 2J2 2.16km -
Pine Valley Pharmacy
7700 Pine Valley Drive, Woodbridge, ON L4L 2X4 2.32km
-
Oca Nera
8348 Islington Avenue, Woodbridge, ON L4L 1W8 0.52km -
Memphis BBQ
8074 Islington Avenue, Woodbridge, ON L4L 1W5 1.22km -
Cavallino Wine Bar
8077 Islington Avenue, Woodbridge, ON L4L 7X7 1.29km
-
Market Lane Shopping Centre
140 Woodbridge Avenue, Woodbridge, ON L4L 4K9 1.72km -
Vaughan Mills
1 Bass Pro Mills Drive, Vaughan, ON L4K 5W4 4.93km -
Shoppers World Albion Information
1530 Albion Road, Etobicoke, ON M9V 1B4 6.64km
-
Cataldi Fresh Market
140 Woodbridge Ave, Market Lane Shopping Center, Woodbridge, ON L4L 4K9 1.64km -
Longo's
5283 Rutherford Road, Vaughan, ON L4L 1A7 2.12km -
Fortino's
3940 Highway 7, Vaughan, ON L4L 1A6 3.07km
-
LCBO
8260 Highway 27, York Regional Municipality, ON L4H 0R9 3.15km -
LCBO
7850 Weston Road, Building C5, Woodbridge, ON L4L 9N8 3.46km -
LCBO
3631 Major Mackenzie Drive, Vaughan, ON L4L 1A7 5.53km
-
Husky
5260 Hwy 7, Woodbridge, ON L4L 1T3 2.46km -
Toronto Auto Brokers
810 Rowntree Dairy Road, Unit A, Vaughan, ON L4L 5V3 2.77km -
HVAC Mechanical Systems
Vaughan, ON L4L 1E8 2.82km
-
Cineplex Cinemas Vaughan
3555 Highway 7, Vaughan, ON L4L 9H4 3.96km -
Albion Cinema I & II
1530 Albion Road, Etobicoke, ON M9V 1B4 6.64km -
Imagine Cinemas
500 Rexdale Boulevard, Toronto, ON M9W 6K5 8.89km
-
Woodbridge Library
150 Woodbridge Avenue, Woodbridge, ON L4L 2S7 1.71km -
Pierre Berton Resource Library
4921 Rutherford Road, Woodbridge, ON L4L 1A6 2km -
Ansley Grove Library
350 Ansley Grove Rd, Woodbridge, ON L4L 5C9 2.15km
-
Humber River Regional Hospital
2111 Finch Avenue W, North York, ON M3N 1N1 7.14km -
William Osler Health Centre
Etobicoke General Hospital, 101 Humber College Boulevard, Toronto, ON M9V 1R8 7.88km -
Ansley Grove Medical Centre
110 Ansley Grove Road, Unit 9, Woodbridge, ON L4L 3R1 2.02km
-
Jack Pine Park
61 Petticoat Rd, Vaughan ON 9.44km -
Rockford Park
Rockford Rd, North York ON 11.07km -
Downsview Memorial Parkette
Keele St. and Wilson Ave., Toronto ON 11.93km
-
CIBC
8535 Hwy 27 (Langstaff Rd & Hwy 27), Woodbridge ON L4L 1A7 3km -
TD Bank Financial Group
4999 Steeles Ave W (at Weston Rd.), North York ON M9L 1R4 4.83km -
TD Bank Financial Group
3255 Rutherford Rd, Vaughan ON L4K 5Y5 4.98km
- 3 bath
- 4 bed
- 2500 sqft
25 Sylvadene (Main & Upper) Parkway, Vaughan, Ontario • L4L 2M5 • East Woodbridge










