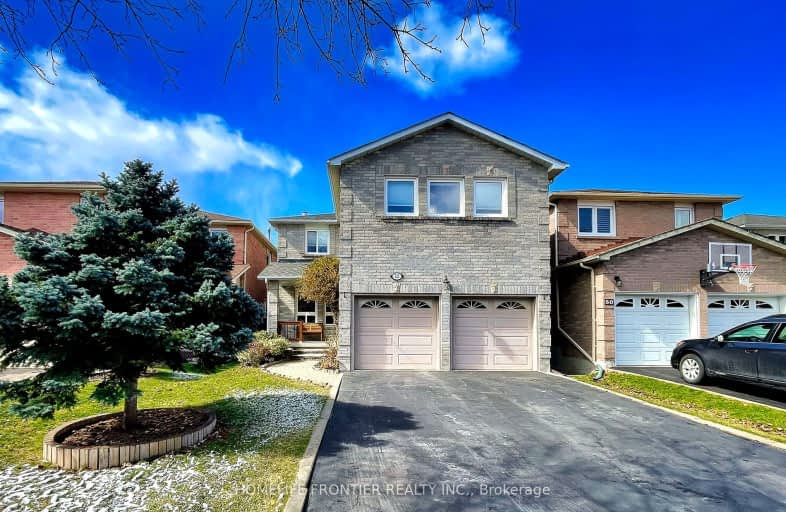Somewhat Walkable
- Some errands can be accomplished on foot.
Some Transit
- Most errands require a car.
Bikeable
- Some errands can be accomplished on bike.

St Joseph The Worker Catholic Elementary School
Elementary: CatholicCharlton Public School
Elementary: PublicBrownridge Public School
Elementary: PublicWilshire Elementary School
Elementary: PublicLouis-Honore Frechette Public School
Elementary: PublicVentura Park Public School
Elementary: PublicNorth West Year Round Alternative Centre
Secondary: PublicVaughan Secondary School
Secondary: PublicWestmount Collegiate Institute
Secondary: PublicStephen Lewis Secondary School
Secondary: PublicNorthview Heights Secondary School
Secondary: PublicSt Elizabeth Catholic High School
Secondary: Catholic-
Downham Green Park
Vaughan ON L4J 2P3 1.14km -
Antibes Park
58 Antibes Dr (at Candle Liteway), Toronto ON M2R 3K5 3.08km -
Robert Hicks Park
39 Robert Hicks Dr, North York ON 3.48km
-
TD Bank Financial Group
100 Steeles Ave W (Hilda), Thornhill ON L4J 7Y1 3.36km -
CIBC
7027 Yonge St (Steeles Ave), Markham ON L3T 2A5 3.77km -
TD Bank Financial Group
7967 Yonge St, Thornhill ON L3T 2C4 3.9km
- 4 bath
- 5 bed
- 3000 sqft
6 Carriage Lane, Toronto, Ontario • M2R 3V6 • Westminster-Branson
- 4 bath
- 4 bed
- 2000 sqft
80 Rejane Crescent, Vaughan, Ontario • L4J 5A4 • Crestwood-Springfarm-Yorkhill
- 4 bath
- 4 bed
- 2000 sqft
23 Heatherton Way West, Vaughan, Ontario • L4J 3E6 • Crestwood-Springfarm-Yorkhill













